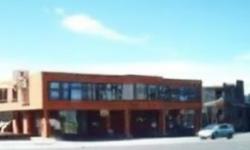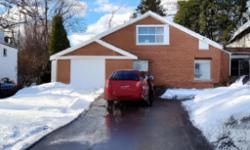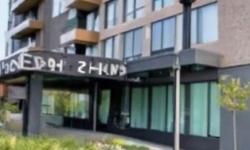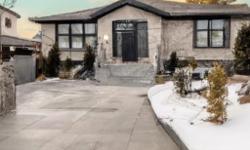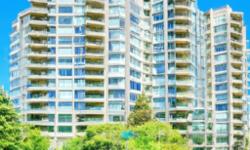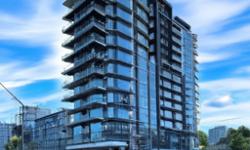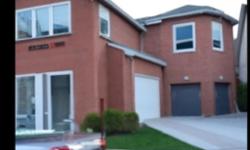LUXURIOUS DREAM HOME IN TAM O'SHANTER-SULLIVAN - AVAILABLE FOR RENT AT $3,500/MONTH IN TORONTO, CANADA!
Rent: $3,500/Monthly
About 44 Corundum Cres:
Welcome to your dream home located in the beautiful community of Tam O'Shanter-Sullivan in Toronto, Ontario, Canada! This stunning single-family house is now available for rent at $3,500 per month, providing you with a luxurious lifestyle that you deserve.
This freehold property is situated on a spacious land size of 44.5 x 99 FT, providing you with ample outdoor space that you can utilize for recreational activities and entertaining guests. The property also features a garage parking type that can accommodate up to six vehicles, providing you with ample parking space for your family and guests.
The house has three bedrooms above grade and one bedroom below grade, providing you with ample living space that can easily accommodate your family's needs. Each of the four bathrooms is meticulously designed with elegant fixtures and features that will make your daily routine a luxurious experience.
The house's interior is designed to provide you with maximum comfort and convenience, featuring a finished basement with a separate entrance that can be used as a recreational area or an additional living space. The central air conditioning system and the natural gas forced air heating system ensures that you and your family will be comfortable in any season.
The property's split-level style sidesplit conveys a modern and sophisticated vibe while maintaining a cozy and homely atmosphere. The interior of the house is designed with high-quality materials and finishes that are sure to impress you and your guests.
The property's location is one of the most significant selling points. Tam O'Shanter-Sullivan is a beautiful community that has something for everyone. The community is surrounded by lush greenery, making it an ideal location for nature lovers. The area is also home to several parks and outdoor recreational areas, such as Maryvale Park, Bridlewood Park, and Wishing Well Park. These parks offer various activities for all ages, including playgrounds, picnic areas, and sports facilities.
Tam O'Shanter-Sullivan is also a vibrant community that boasts several shopping centers, restaurants, and cafes. You can enjoy a variety of cuisines and shopping options, making it a perfect location for those who love to explore and try new things.
The community is also known for its excellent education system, with several schools and universities located nearby. The proximity to schools and universities makes it an ideal location for families with children.
Overall, this property provides you with an opportunity to live in a beautiful and luxurious home in one of Toronto's most sought-after communities. The property's location, features, and amenities make it an ideal location for families and professionals who are looking for a comfortable and convenient lifestyle.
In conclusion, we invite you to come and experience the luxurious lifestyle that this property has to offer. Please contact us today to schedule a tour and see for yourself why this property is perfect for you. We look forward to hearing from you soon!
This property also matches your preferences:
Features of Property
Single Family
House
Tam O'Shanter-Sullivan
Freehold
44.5 x 99 FT
Garage
This property might also be to your liking:
Features of Building
3
1
4
Separate entrance
N/A (Finished)
Detached
Sidesplit
Central air conditioning
Forced air (Natural gas)
Garage
6
Breakdown of rooms
4.8 m x 3.5 m
3.7 m x 2.9 m
3.6 m x 3.3 m
8.8 m x 3.6 m
3.3 m x 2.5 m
3.3 m x 2 m
4.5 m x 3 m
3 m x 2.7 m
4 m x 2.9 m
Property Agent
SHAWN ZHANG
ROYAL LIFE REALTY INC.

