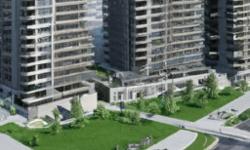LUXURIOUS 4-BEDROOM HOUSE FOR RENT IN BANBURY-DON MILLS, TORONTO
Rent: $6,500/Monthly
About 13 Chipstead Rd E:
For Rent: $6,500/Monthly
Location: Toronto, Ontario, Canada
Property Type: Single Family House
Storeys: 2
Community Name: Banbury-Don Mills
Title: Freehold
Parking: Garage
Bedrooms Above Grade: 4
Bathrooms Total: 4
Interior Features: Walkout Basement
Building Features: Detached Style
Heating & Cooling: Central air conditioning, Forced air (Natural gas)
Exterior Features: Brick, Stone Finish
Parking: Garage, Total Parking Spaces: 4
Are you looking for a luxurious and spacious house for rent in the vibrant city of Toronto, Ontario? Look no further! We present to you a stunning single-family house located in the desirable community of Banbury-Don Mills. With its breathtaking design and top-notch features, this property is a dream come true for those seeking a comfortable and elegant lifestyle.
This two-storey house offers ample space and is perfect for families who desire room to grow and entertain. With four bedrooms located above grade, there is plenty of space for everyone in the family to have their own private sanctuary. The master bedroom is a true retreat, featuring a spacious layout, large windows, and a luxurious ensuite bathroom. The remaining three bedrooms are equally inviting, providing comfort and privacy for the entire family.
The house boasts a total of four bathrooms, ensuring convenience and comfort for all residents. Each bathroom is beautifully designed and equipped with modern fixtures and finishes. Whether you need a quick shower or a relaxing soak in the tub, these bathrooms will meet all your needs.
The interior of this house is simply stunning, with a finished walkout basement that adds even more living space. The basement can be used as a recreational area, home office, or even a guest suite. The possibilities are endless! The open-concept design on the main floor creates a seamless flow between the living, dining, and kitchen areas, making it ideal for hosting gatherings and spending quality time with loved ones.
The exterior of the house is equally impressive, with a charming brick and stone finish that exudes elegance and sophistication. The property includes a garage, providing secure parking for your vehicles and additional storage space. With a total of four parking spaces, you and your guests will never have to worry about finding a spot.
When it comes to heating and cooling, this house offers the best of both worlds. Central air conditioning ensures that you stay cool during the hot summer months, while forced air heating powered by natural gas keeps you warm and cozy during the colder seasons.
Located in the vibrant city of Toronto, this house is surrounded by an array of amenities and attractions. From shopping centers and restaurants to parks and schools, everything you need is just a short distance away. The Banbury-Don Mills community is known for its family-friendly atmosphere and is a highly sought-after neighborhood for its excellent schools and convenient access to major highways.
Don't miss out on the opportunity to rent this exceptional property in Toronto. With its luxurious features, spacious layout, and prime location, it is truly a dream home. Contact us today to schedule a viewing and make this house your new home.
This property also matches your preferences:
Features of Property
Single Family
House
2
Banbury-Don Mills
Freehold
Garage
This property might also be to your liking:
Features of Building
4
4
Walk out
N/A (Finished)
Detached
Central air conditioning
Forced air (Natural gas)
Brick, Stone
Garage
4
Breakdown of rooms
6.88 m x 3.79 m
4.79 m x 3.79 m
3.31 m x 2.79 m
5.72 m x 3.59 m
5.39 m x 4.15 m
4.12 m x 3.56 m
4.21 m x 4.12 m
4.22 m x 2.98 m
Property Agent
HAO WU
HOMELIFE NEW WORLD REALTY INC.
201 CONSUMERS RD., STE. 205, TORONTO, Ontario M2J4G8









