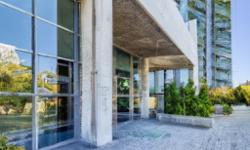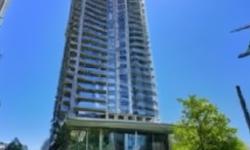LUXURY WATERFRONT APARTMENT IN TORONTO'S SOUGHT-AFTER COMMUNITY OF WATERFRONT COMMUNITIES C1. MONTHLY RENT OF $5,700. 2+1 BEDS, 2 BATHS, BALCONY, PARKING.
Rent: $5,700/Monthly
About #1109 -35 Mariner Terr:
Welcome to the stunning waterfront community of Toronto! This beautiful apartment is available for rent at a monthly price of $5,700. The apartment is located in the heart of the city, in the sought-after community of Waterfront Communities C1. This apartment is a perfect choice for those who appreciate luxury living in a prime location.
This condominium/strata apartment is a single family property type that boasts 2 bedrooms above grade and 1 bedroom below grade, making it perfect for families or roommates. The apartment also features 2 full bathrooms, making it convenient for everyone to get ready in the morning. The building is made of concrete, which ensures durability and longevity.
The apartment comes with a balcony, which is perfect for relaxing after a long day or enjoying a cup of morning coffee while taking in the stunning views of the city. The apartment also features central air conditioning, which is perfect for keeping you cool during the hot summer months. The heating type is forced air (natural gas), which is perfect for keeping you warm during the chilly winter months.
The apartment is located in a pet-free community, which ensures a peaceful and quiet environment for all residents. The maintenance of the building is managed by Del Property Management, which is known for providing top-notch services to its residents. The apartment comes with one parking space, which is perfect for those who own a car.
The location of the apartment is unbeatable, as it is located in one of the most vibrant and bustling neighborhoods of Toronto. The community of Waterfront Communities C1 is known for its high-end shops, restaurants, and entertainment options. You can spend your weekends exploring the nearby attractions, such as the CN Tower, the Rogers Centre, and the Toronto Islands.
The Waterfront Communities C1 neighborhood is also known for its beautiful parks and outdoor spaces. You can take a stroll along the waterfront, explore the nearby parks, or simply enjoy the stunning views of the city. The neighborhood is also well-connected to the public transit system, which makes it easy to get around the city.
In conclusion, this apartment is a perfect choice for those who are looking for luxury living in a prime location. The apartment is located in the vibrant community of Waterfront Communities C1 and features 2 bedrooms above grade and 1 bedroom below grade, 2 full bathrooms, a balcony, central air conditioning, and forced air heating. The building is made of concrete, which ensures durability and longevity. The apartment is located in a pet-free community and comes with one parking space. The location of the apartment is unbeatable, as it is located in one of the most vibrant and bustling neighborhoods of Toronto. If you are interested in renting this apartment, please do not hesitate to contact us for more information. We would be more than happy to provide you with a tour of the apartment and answer any questions you may have. Thank you for considering this apartment for your next home.
This property also matches your preferences:
Features of Property
Single Family
Apartment
Waterfront Communities C1
Condominium/Strata
1
This property might also be to your liking:
Features of Building
2
1
2
Balcony
Central air conditioning
Forced air (Natural gas)
Concrete
Pets not Allowed
Del Property Management
1
Breakdown of rooms
25 m x 13.84 m
10.1 m x 7.41 m
12.07 m x 10.63 m
11.94 m x 9.78 m
10.1 m x 8.07 m
5.12 m x 3.38 m
Property Agent
EHSON RAHMATI
PSR
625 KING STREET WEST, TORONTO, Ontario M5V1M5










