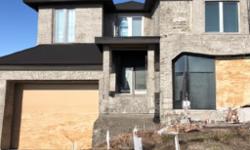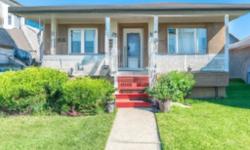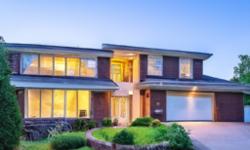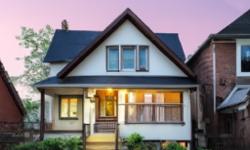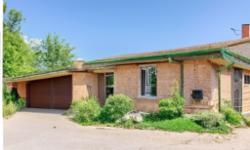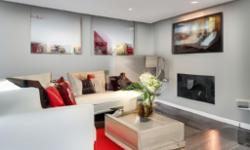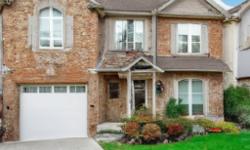STUNNING 2020-BUILT HOME WITH 4 BED/4 BATH IN STONEY CREEK
Asking Price: $1,150,000
About 56 Queen Mary Boulevard:
Are you looking for a stunning new home in Stoney Creek? Look no further than this beautiful single-family house, built in 2020 and available for sale now!
This two-storey home boasts over 2000 square feet of living space, including four bedrooms and four bathrooms - perfect for a growing family or those who love to entertain. The freehold title ensures that you own the property outright, with no extra fees or restrictions to worry about.
Inside, you'll find a range of impressive features and appliances, including a dishwasher, dryer, refrigerator, stove, and washer. The full finished basement offers even more space to spread out, while the central air conditioning and forced air heating keep the home comfortable year-round.
But the true beauty of this property lies outside. The exterior is finished with high-quality brick, stone, and vinyl siding, ensuring that the home looks just as good as it performs. The lot itself is under half an acre in size, with a back line that adds a unique touch of character to the property. You'll also find a gazebo and ample parking, with space for up to six vehicles.
One of the standout features of this Stoney Creek house is its location. Situated in a quiet area, the property is surrounded by trees and conservation areas, creating a peaceful and natural setting. The double width driveway and paved driveway make it easy to come and go, while the level land adds to the overall convenience.
The neighbourhood itself is known for its tranquility and community spirit. You'll find plenty of opportunities to connect with your neighbours, whether you're taking a walk through the green belt or simply enjoying the view from your front porch.
Of course, with all of these features and amenities, you might be wondering about the price. The annual property taxes for this Stoney Creek home are $6,064 CAD - a fair price for such a high-quality property. And with so many impressive features, you can rest assured that you're getting plenty of value for your investment.
So if you're in the market for a new home in Stoney Creek, don't miss out on this fantastic opportunity. With its stunning design, spacious interiors, and beautiful location, this single-family house is sure to impress. Contact us today to schedule a viewing and see for yourself why this property is the perfect place to call home.
This property also matches your preferences:
Features of Property
Single Family
House
2
2050 sqft
Freehold
back line is not straight, see GeoWarehouse|under 1/2 acre
2020
$6,064 (CAD)
6
This property might also be to your liking:
Features of Building
4
4
1
Dishwasher, Dryer, Refrigerator, Stove, Washer
Full (Finished)
Treed, Wooded area, Conservation/green belt, Double width or more driveway, Paved driveway, Level, Gazebo, Sump Pump, Automatic Garage Door Opener, In-Law Suite
Poured Concrete
Detached
2 Level
2050 sqft
Other, Water Heater
Central air conditioning
Electric (Other - See remarks)
Forced air (Natural gas)
Municipal sewage system
Municipal water
Brick, Stone, Vinyl siding
2050 sqft
Quiet Area
6
Plot Details
36 ft
183 ft
Breakdown of rooms
3.91 m x 2.54 m
6.12 m x 3.91 m
3.1 m x 1.52 m
3.25 m x 2.87 m
4.44 m x 4.22 m
4.22 m x 2.92 m
3.68 m x 3.05 m
2.18 m x 1.6 m
7.01 m x 5.44 m
3.73 m x 2.92 m
3.76 m x 3.43 m
4.98 m x 3.61 m
1.83 m x 1.3 m
3.58 m x 1.88 m
5.36 m x 1.9 m
Property Agents
Adam Colalillo
Realty Network
431 Concession Street, Hamilton, Ontario L9A1C1
Lucas Colalillo
Realty Network
431 Concession Street, Hamilton, Ontario L9A1C1

