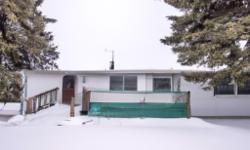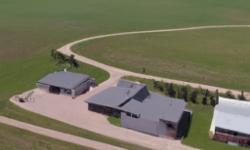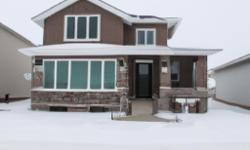STUNNING 3BR TOWNHOUSE IN FAMILY-FRIENDLY LIBERTY LANDING
Asking Price: $349,999
About 40 Lake Street:
Welcome to Liberty Landing, a peaceful and friendly community in Rural Red Deer County, Alberta. We are proud to present a stunning row/townhouse for sale, perfect for families looking for a comfortable and modern living space.
This two-storey property boasts a spacious 1337 sqft floor plan with high-quality finishes and features throughout. As you step inside, you'll be greeted by a bright and open living area that is perfect for relaxing and entertaining. The main floor features beautiful vinyl flooring that adds a touch of elegance to the space.
The living room flows effortlessly into the dining area and kitchen, creating a warm and inviting atmosphere. The kitchen is equipped with top-of-the-line stainless steel appliances, including a refrigerator, dishwasher, stove, and microwave range hood combo. The beautiful white cabinets offer ample storage, while the sleek countertops provide plenty of workspace for meal prep.
The main floor also includes a convenient half bathroom, perfect for guests. As you climb the stairs to the second floor, you'll find three spacious bedrooms that are perfect for families. The bedrooms are cozy and comfortable, with plush carpeting and large windows that let in plenty of natural light. The master bedroom features a walk-in closet and a beautiful ensuite bathroom with a bathtub and a separate shower.
The second floor also includes a full bathroom with a shower and bathtub, perfect for busy families. The basement is unfinished, allowing you to customize it to your liking and add extra living space to the home.
This row/townhouse features many high-end finishes and features, including closet organizers, a composite siding and vinyl siding exterior finish, and a poured concrete foundation. The property also includes a deck that is perfect for enjoying the warm summer evenings with family and friends.
The property is situated on a 207.4 m2 lot, partially fenced for privacy, and features a frontage of 6.1 m and a land depth of 34 m. The property is zoned DCD#9A, and the annual property taxes are $2,434.48 (CAD).
Liberty Landing is a family-friendly community that offers many amenities nearby, including parks, playgrounds, and more. The property is conveniently located near major highways, making it easy to commute to nearby cities.
In conclusion, this row/townhouse is a beautiful and modern property that offers a comfortable and spacious living space for families. With high-end finishes and features throughout, this property is sure to impress. Don't miss out on this opportunity to own your dream home in Liberty Landing.
This property also matches your preferences:
Features of Property
Single Family
Row / Townhouse
2
1337 sqft
Liberty Landing
Liberty Landing
Freehold
207.4 m2|0-4,050 sqft
New building
$2,434.48 (CAD)
Other
This property might also be to your liking:
Features of Building
3
3
1
Refrigerator, Dishwasher, Stove, Microwave Range Hood Combo
Carpeted, Vinyl
Full (Unfinished)
Back lane, Closet Organizers, No Animal Home, No Smoking Home
Poured Concrete
Attached
1337 sqft
1337 sqft
Deck
None
Forced air
Composite Siding, Vinyl siding
Park, Playground
Other
2
Plot Details
Partially fenced
6.1 m
34 m
DCD#9A
Breakdown of rooms
1.68 m x 1.37 m
3.68 m x 3.58 m
4.5 m x 4.11 m
3 m x 3 m
2.01 m x 2.13 m
0.94 m x 2.13 m
3.68 m x 3.58 m
2.82 m x 2.9 m
2.9 m x 2.8 m
2.84 m x 1.5 m
2.84 m x 1.5 m
2.03 m x 1.88 m
Property Agent
Nicole Dushanek
RCR - Royal Carpet Realty Ltd.
3735 - 44th Avenue, Red Deer, Alberta T4N3H4









