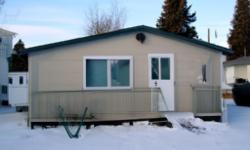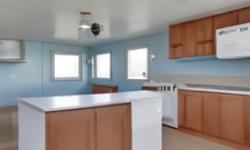AFFORDABLE ROW/TOWNHOUSE IN SLAVE LAKE, ALBERTA - FOR SALE!
Asking Price: $229,900
About 116 6 Avenue Ne:
For Sale: Row/Townhouse in Slave Lake, Alberta
Looking for a cozy and affordable home in the beautiful city of Slave Lake, Alberta? Look no further than this charming row/townhouse on the market! Built in 2007, this property boasts a spacious 749.92 sqft of living space with 1 bedroom above grade and 2 bedrooms below grade. The title of the property is a Condominium/Strata and the land size is unknown. Annual property taxes are $2,733.12 (CAD).
The interior of this home is perfect for those seeking comfortable living spaces. The main floor features carpeted flooring in the living room with beautiful laminate flooring in the kitchen and dining area. The kitchen is equipped with all the necessary appliances including a refrigerator, dishwasher, stove, microwave range hood combo, and a washer & dryer in the basement. The basement is a full (finished) basement which provides ample space for a family room or another bedroom.
The exterior of the property is also very appealing. The home is a bi-level attached to another unit with beautiful vinyl siding and a concrete parking pad. There is no need to worry about parking space as there are 2 parking spaces available with the property. The backyard is partially fenced and features a beautiful deck, perfect for enjoying the warm summer days in Alberta.
The neighbourhood where this property is located is ideal for families and individuals who enjoy outdoor activities. The community features golf course development, lake privileges, fishing, and pets are allowed. The amenities nearby include an airport, golf course, park, playground, and recreation centre.
This property is a part of a maintenance or condo information that charges $350 (CAD) monthly. This fee includes common area maintenance, insurance, ground maintenance, parking, property management, and reserve fund contributions.
This property is also equipped with all the necessary utilities such as cable, electricity, natural gas, telephone, sewer, and water. The hydro is a 100 Amp service and there is fiber communication available. The heating type is forced air with natural gas and there is no cooling system installed currently.
The total finished area of this home is 749.92 sqft and the foundation type is poured concrete. The construction material is also poured concrete and wood frame, with smoke detectors installed for fire protection.
This property is located in the R3 zoning area of Slave Lake, Alberta.
In conclusion, this row/townhouse is an ideal property for those seeking a comfortable and affordable home in the beautiful city of Slave Lake. The charming interior and exterior, along with the neighbourhood amenities, make this home a perfect choice for families and individuals who love outdoor activities. Contact us today to schedule a viewing of this beautiful property!
This property also matches your preferences:
Features of Property
Single Family
Row / Townhouse
749.92 sqft
Condominium/Strata
Unknown
2007
$2,733.12 (CAD)
Concrete, Parking Pad
This property might also be to your liking:
Features of Building
1
2
2
0
Refrigerator, Dishwasher, Stove, Microwave Range Hood Combo, Washer & Dryer
Carpeted, Laminate, Linoleum
Full (Finished)
No neighbours behind, Parking
Poured Concrete
Attached
Bi-level
Poured concrete, Wood frame
Smoke Detectors
749.92 sqft
749.92 sqft
Deck
None
Forced air, (Natural gas)
Cable (Connected), Electricity (Connected), Natural Gas (Connected), Telephone (Connected), Sewer (Connected), Water (Connected)
100 Amp Service
Fiber
Municipal sewage system
Municipal water
Concrete, Vinyl siding
Golf Course Development, Lake Privileges, Fishing, Pets Allowed
Airport, Golf Course, Park, Playground, Recreation Nearby
$350 (CAD) Monthly
Common Area Maintenance, Insurance, Ground Maintenance, Parking, Property Management, Reserve Fund Contributions
Concrete, Parking Pad
2
Plot Details
Partially fenced
Lawn
R3
Breakdown of rooms
2.03 m x 2.41 m
2.87 m x 2.46 m
3 m x 2.84 m
4.57 m x 5 m
4.44 m x 4.29 m
2.97 m x 1.5 m
3.05 m x 3.38 m
3 m x 2.9 m
4.06 m x 3.89 m
1.45 m x 1.14 m
3.05 m x 2.54 m
Property Agent
Chris Sundberg
CENTURY 21 NORTHERN REALTY
201-2 Ave. NE P.O.Box 546, Slave Lake, Alberta T0G2A2








