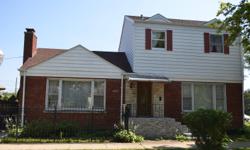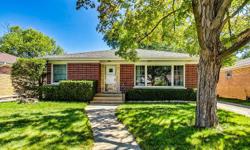COMPLETELY RENOVATED 4BR/3.5BA HOME WITH SPACIOUS INTERIOR, MODERN AMENITIES, & PRIME SKOKIE LOCATION. SCHEDULE YOUR SHOWING TODAY!
Asking Price: $799,998
About 5327 Madison St:
Welcome to 1234 Maple Street, a stunning 4 bedroom, 3.5 bathroom home that has been completely renovated from top to bottom. As soon as you step inside, you'll be greeted with beautiful hardwood floors that run throughout the main level of the home. The updated kitchen features stainless steel appliances, quartz countertops, and a breakfast nook. The kitchen is also equipped with a door that leads to the backyard, making it easy to entertain guests while enjoying the fresh air and sunshine.
The main level of the home also features a spacious living room with a cozy brick fireplace, perfect for snuggling up with loved ones on chilly evenings. The formal dining room is great for hosting dinner parties and holiday gatherings, while the large family room provides a comfortable space for relaxing and spending time with family and friends.
As you make your way to the second floor of the home, you'll find three bedrooms and two bathrooms. The master bedroom features a generously sized walk-in closet and a beautiful master bathroom, complete with a double vanity and a spacious shower. The other two bedrooms share a bathroom that has been updated with modern fixtures and finishes.
The finished basement of this home is a true gem, providing ample space for entertaining or for use as a home office. It features a large family room with another cozy brick fireplace, a bedroom, a bathroom, and a recreation room, perfect for hosting game nights or movie marathons.
The backyard of this home is large and private, with a brick patio that is perfect for outdoor dining and entertaining. There is also a fenced-in area for pets to roam and play safely. The home also features a new HVAC system, perfect for keeping you comfortable all year round. Additionally, the garage has been fitted with an EV charging outlet, making it easy to charge your electric vehicle without ever leaving the comfort of your home.
Located in a quiet neighborhood in Skokie, this home is just minutes from downtown and all the amenities that the area has to offer. From shopping and dining to entertainment and recreation, everything you could ever need is just a short drive away.
In conclusion, 1234 Maple Street is a truly stunning home that has been lovingly renovated and updated with modern amenities and finishes. With its spacious interior, beautiful backyard, and prime location, this home is sure to exceed your expectations and provide you with the perfect place to call home. Don't miss out on this incredible opportunity - schedule your showing today!
This property also matches your preferences:
Features of Property
Single family residence
Built in 1999
Natural gas
Central air
2.5 Garage spaces
4,961 sqft
$235 price/sqft
This property might also be to your liking:
Features of Building
4
4
3
1
Second
132 Square Feet
12X11
Basement
168 Square Feet
14X12
Main
255 Square Feet
17X15
Main
144 Square Feet
12X12
Main
154 Square Feet
14X11
Main
204 Square Feet
17X12
Second
140 Square Feet
14X10
Second
228 Square Feet
19X12
Basement
255 Square Feet
17X15
Full
Hardwood
Natural Gas
Central Air
Range, Microwave, Dishwasher, Refrigerator, Washer, Dryer, Stainless Steel Appliance(s), Range Hood
First Floor Laundry
Skylight(s)
Walk-In Closet(s)
3,400
3,400 sqft
1,100
2
Wood Burning, Stubbed in Gas Line, Family Room, Basement
2.5
Garage, Open
2.5
2.5
Yes
Driveway (Off Alley)
No Disability Access
2
Brick Paver Patio
Fenced
4,961 sqft
40X125
10213110500000
None
TV-Cable, Sump Pump
SingleFamily
Colonial
Single Family Residence
Brick
Concrete Perimeter
Asphalt
No
1999
COLONIAL
Circuit Breakers
Public Sewer
Lake Michigan
Park, Curbs, Sidewalks, Street Lights, Street Paved
Skokie
Lorel Park
None
See Remarks: 2% - $495
Fee Simple
Property Agent
Sonia Habibovic
Koral Realty










