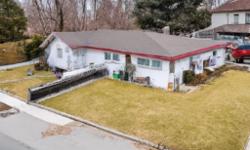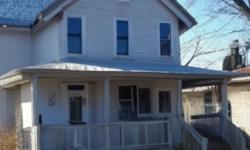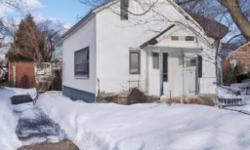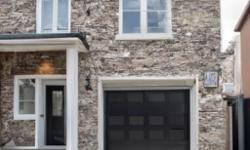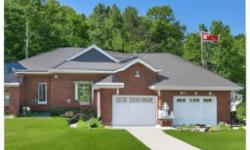CHARMING NORFOLK HOME | 3BR, 3BA | FINISHED BASEMENT | CONVENIENT LOCATION | AMPLE PARKING | DON'T MISS OUT!
Asking Price: $669,000
About 696 Norfolk St N:
Welcome to this charming single-family house located in the beautiful city of Norfolk, Ontario, Canada. Situated in the desirable Simcoe community, this property offers a peaceful and family-friendly environment.
This one-story house features a freehold title, ensuring ownership and flexibility. The land size is an impressive 60 x 181.5 FT, providing ample space for outdoor activities and potential expansions. The lot dimensions are 138.78 Ft X 56.88 Ft X 133.60 Ft X 56.73 Ft, offering a unique and spacious layout.
With an annual property tax of $3,660.35 CAD, this property provides an affordable opportunity for homeownership. The attached garage offers convenient parking for vehicles, ensuring easy access to your home.
Inside, this house boasts three bedrooms above grade and two bedrooms below grade, providing ample space for a growing family or accommodating guests. The three bathrooms add convenience and privacy, ensuring everyone's needs are met.
The basement features a separate entrance, offering potential for a rental unit or an in-law suite, providing additional income or space for extended family. The basement is finished, allowing for immediate use and enjoyment.
The detached style and bungalow architecture of this house exude charm and character. The aluminum siding and brick exterior finish provide durability and a timeless appeal. The central air conditioning system keeps the interior cool during hot summer months, while the forced air heating system efficiently warms the house with natural gas.
This property offers various utilities, including sewer, natural gas, electricity, and cable, ensuring modern conveniences are readily available.
One of the highlights of this house is its proximity to various amenities. The beach, hospital, park, place of worship, and schools are all conveniently located nearby, making daily life convenient and enjoyable.
In terms of parking, the attached garage can accommodate multiple vehicles, and there is a total of five parking spaces available, ensuring ample room for family and guests.
Overall, this property presents an incredible opportunity to own a single-family house in the sought-after city of Norfolk, Ontario. With its spacious lot size, finished basement with a separate entrance, and convenient location near amenities, this house offers the perfect blend of comfort, convenience, and potential. Don't miss out on the chance to make this house your dream home. Contact us today to schedule a viewing and make this property yours.
This property also matches your preferences:
Features of Property
Single Family
House
1
Simcoe
Freehold
60 x 181.5 FT ; 138.78 Ft X56.88 Ft X133.60 Ft X 56.73Ft
$3,660.35 (CAD)
Attached Garage
This property might also be to your liking:
Features of Building
3
2
3
Separate entrance
N/A (Finished)
Detached
Bungalow
Central air conditioning
Forced air (Natural gas)
Sewer (Available), Natural Gas (Available), Electricity (Available), Cable (Available)
Aluminum siding, Brick
Beach, Hospital, Park, Place of Worship, Schools
Attached Garage
5
Breakdown of rooms
4.11 m x 7.95 m
4.52 m x 7.32 m
4.29 m x 3.78 m
2.11 m x 1.37 m
4.14 m x 3.91 m
5.89 m x 3.15 m
4.22 m x 4.01 m
2.92 m x 4.01 m
4.49 m x 5.31 m
3.96 m x 7.11 m
3.78 m x 6.17 m
Property Agent
RONNIE MIRAZ
RE/MAX ACE REALTY INC.
1286 KENNEDY ROAD UNIT 3, TORONTO, Ontario M1P2L5



