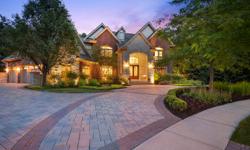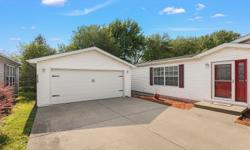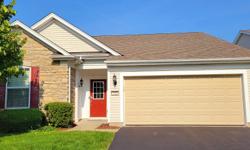DISCOVER YOUR DREAM HOME IN CAMELOT WITH A RENOVATED KITCHEN, CAPTIVATING LIVING SPACE, AND DESIRABLE LOCATION - SCHEDULE A TOUR TODAY!
Asking Price: $347,900
About 24518 W Guinevere Ln:
If you're looking for a new home in a quiet neighborhood, look no further than this gorgeous property in Camelot. With its stunning design, impeccable craftsmanship, and attention to detail, this home is the perfect blend of style and comfort. From the moment you arrive, you'll be impressed by the professional landscaping, fresh mulch, and aesthetically pleasing retaining walls. But the exterior is just the beginning of what makes this home so special.
One of the best things about this property is the completely renovated kitchen. With custom maple soft-close cabinets, sealed granite countertops, and an enormous island with extra storage and room for barstool seating, this kitchen is a chef's dream. The built-in pantry, hidden drawer for garbage and recycling bins, and extra storage space in the island make for a spotless kitchen. Equipped with a new sink and faucet, stainless steel appliances, and large space for dining, the kitchen offers the perfect blend of modern convenience and style.
The comfortable living room features tons of space to relax and many great ways to lay out furniture. With new recessed lighting and stunning Pergo neutral toned flooring throughout, the updates are clearly endless! Head down the hall to see three great sized bedrooms. The master bedroom is spacious with new carpet and a stylish feature wall. The full bath has a tub/shower combo with a nice sized vanity and tile shower.
But that's not all. Descend to the lower level and discover a captivating additional living space adorned with a stunning wall to wall white stone electric fireplace accompanied by built-in cabinets and a sleek granite slab. This space offers the perfect setup for your entertainment needs, with space to mount a flatscreen television, complete with a built-in surround sound system for an immersive audio experience. The cleverly designed wire concealment ensures a tidy and organized appearance, keeping unsightly wires hidden behind the TV! Additionally, a conveniently accessible small finished storage area ensures ample space for your belongings.
The full bathroom was completely rehabbed with a brand new vanity and full gray stone shower. Beyond the interior, the backyard features a new deck perfect for enjoying the sunny days and creating cherished memories with family and friends. There's also a new fenced-in dog run, oversized yard, brand new professional retaining wall, and garden beds just in time to plant for summer!
With a brand new 14X20 shed in the backyard that is large enough to fit 1 car and has a concrete slab for stability, there's endless room and storage in the huge 24x22 attached garage! To name even more updates done for you already, the Furnace, Water Heater, and A/C Unit were replaced within the last three years, New electric panel 2015 with 220 plugs, New windows less than 4 years, Brand new white doors and trim, recently reconfigured walls in dining room to create a better layout, New subfloor, reinsulated exterior walls + attic, AND New sliding glass door with built-in blinds!
All of these features make this home truly one-of-a-kind and completely move-in ready. Say goodbye to cookie-cutter homes and hello to a unique and stunning residence that offers everything you need to live in comfort and style. You'll love the privacy and uniqueness the subdivision offers with large mature trees and oversized lots/driveways. This home is located close to shopping, restaurants, nature trails, and I-55 and I-80, making it the perfect location for anyone who wants to be close to everything.
In addition, this home is located in the highly desirable Minooka school district, making it the perfect place for families with children. With so many amenities and features, this property is a true gem that you won't want to miss. Schedule a private tour today and welcome yourself to your new home!
This property also matches your preferences:
Features of Property
Single family residence
Built in 1972
Natural gas
Central air
3 Attached garage spaces
$54 annually HOA fee
0.38 Acres
$199 price/sqft
This property might also be to your liking:
Features of Building
3
2
2
Main
210 Square Feet
15X14
Main
165 Square Feet
11X15
Main
195 Square Feet
15X13
Main
120 Square Feet
12X10
Lower
352 Square Feet
16X22
Main
110 Square Feet
11X10
Main
176 Square Feet
16X11
Lower
64 Square Feet
8X8
None
Hardwood, Some Carpeting
Natural Gas
Central Air
Range, Microwave, Dishwasher, Refrigerator, Stainless Steel Appliance(s), Gas Cooktop, Gas Oven
Gas Dryer Hookup, Electric Dryer Hookup
Sliding Glass Door(s)
Drapes/Blinds, Blinds, Curtains/Drapes
Granite Counters
0
1,750 sqft
1
Electric, Other
Pull Down Stair
12
Driveway, Oversized
3
3
Yes
Driveway (Asphalt)
No Disability Access
Dog Run
Deck
0.38 Acres
120X110X160.05
Landscaped, Wooded, Mature Trees
Shed(s)
0506331070270000
None
Ceiling Fan(s)
SingleFamily
Bi-Level
Single Family Residence
Vinyl Siding, Brick
Asphalt
No
1972
2021
Public Sewer
Private, Community Well
Shorewood
Camelot
Yes
$54 annually
Other
See Remarks: 2.5%-299
Fee Simple w/ HO Assn.
Property Agent
Kayla Monteleone
RE/MAX Ultimate Professionals










