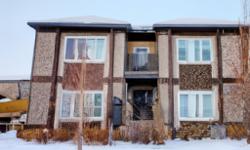CHARMING 2-STOREY ROW/TOWNHOUSE IN DESIRABLE EMERALD HILLS, SHERWOOD PARK - PERFECT FOR FAMILIES OR FIRST-TIME HOME BUYERS!
Asking Price: $272,800
About #1 2336 Aspen Tr:
Welcome to this charming two-storey row/townhouse located in the desirable neighbourhood of Emerald Hills in Sherwood Park, Alberta. This stunning home is perfect for families or first-time home buyers looking for a comfortable and stylish living space.
Built in 2008, this property boasts a total square footage of 104.71 m2, which includes a partially finished basement. The home features a beautiful attached garage, ensuring that your vehicle is always safe and secure. The corner site of this building is a unique feature that allows for extra privacy and natural light to flood the home.
As you step inside, you will be greeted by an open-concept living and dining area, complete with hardwood flooring and a neutral colour palette. The large windows in this space allow for plenty of natural light to flow through the home, creating a bright and airy atmosphere. The kitchen is equipped with all the necessary appliances, including a dishwasher, refrigerator, stove, microwave range hood combo, and a washer and dryer set.
The second floor of this home features two cozy bedrooms and a full bathroom. The master bedroom features a spacious walk-in closet, ensuring that you have plenty of space to store all your clothes and accessories. The second bedroom is perfect for a child's room or a guest bedroom. The full bathroom features a bathtub and shower combo, making it the perfect place to unwind and relax after a long day.
The basement of this home is partially finished, providing a great opportunity for additional living space. The partial basement allows for plenty of storage space or the potential for a home gym, home theatre, or playroom. The possibilities are endless!
One of the best features of this property is the outdoor space. The home features a beautiful patio, perfect for enjoying a morning cup of coffee or hosting a summer barbecue with family and friends. The patio offers a great space to enjoy the beautiful Alberta weather.
The Emerald Hills neighbourhood offers all the amenities you need for comfortable living. Public transit, schools, and shopping are all conveniently located nearby, making it easy to access everything you need. The maintenance fees for this home are $317.23 (CAD) per month, which includes exterior maintenance, property management, and other additional fees.
In summary, this stunning two-storey row/townhouse is perfect for families or first-time home buyers looking for a comfortable and stylish living space. With its open-concept living and dining area, two cozy bedrooms, partially finished basement, and beautiful outdoor patio, this home has everything you need for comfortable living. The Emerald Hills neighbourhood offers all the amenities you need for convenient living, making it the perfect place to call home.
This property also matches your preferences:
Features of Property
Single Family
Row / Townhouse
2
104.71 m2
Emerald Hills
Condominium/Strata
2008
Attached Garage
This property might also be to your liking:
Features of Building
2
1
Dishwasher, Dryer, Microwave Range Hood Combo, Refrigerator, Stove, Washer
Partial (Partially finished)
Corner Site, Lane
Attached
104.71 m2
Patio(s)
Forced air
Public Transit, Schools, Shopping
$317.23 (CAD) Monthly
Exterior Maintenance, Property Management, Other, See Remarks
Attached Garage
Breakdown of rooms
4.9m x 5.6m
3.2m x 3.1m
2.5m x 3.1m
4.9m x 3.8m
2.9m x 3.0m
2.6m x 3.7m
Property Agent
Mathew T. Haupt
Exp Realty
1400-10665 Jasper Ave NW, Edmonton, Alberta T5J3S9









