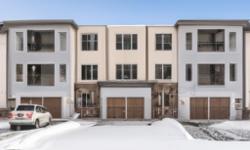LIVE IN LUXURY IN THE HEART OF QUÉBEC - STUNNING CONDO WITH HIGH-END FINISHES AND UNBEATABLE LOCATION!
Asking Price: $262,000
About 3882 Boul. Ste-Anne:
Welcome to your new home in the heart of Québec! This stunning apartment is located in the desirable neighbourhood of Chutes-Montmorency, just a stone's throw away from some of the city's best amenities. Built in 2012, this beautiful condominium boasts a modern design with high-end finishes throughout.
As you step inside, you'll be greeted by an open-concept living space that's perfect for entertaining. The living room features large windows that flood the space with natural light and offer breathtaking views of the city and surrounding area. The kitchen is a chef's dream with stainless steel appliances, ample counter space, and plenty of storage. You'll love hosting dinners in the adjacent dining area, which can easily accommodate a large table for family and friends.
This apartment has two bedrooms, including a spacious master suite with an ensuite bathroom and a walk-in closet. The second bedroom is perfect for guests or can be used as a home office. There's also a second bathroom and a powder room for added convenience.
One of the best features of this apartment is its location. Situated in the heart of Chutes-Montmorency, you'll be just minutes away from some of the city's best amenities. The neighbourhood is home to several parks, including Montmorency Falls Park, which features stunning waterfalls and hiking trails. You'll also be close to several schools, including CEGEP, as well as hospitals and public transit options.
When you're not out exploring the neighbourhood, you can relax in the comfort of your own home. This apartment is equipped with all the modern conveniences you could want, including a wall unit for cooling, an air exchanger for heating, and PVC windows with crank and French options. The building is also equipped with an elevator for added convenience, and the flat site and paved driveway make it easy to come and go as you please.
This apartment also comes with a garage parking spot, so you'll never have to worry about finding a place to park on the street. The building is well-maintained, and monthly maintenance fees are $306 CAD, which includes access to all building amenities.
If you're looking for a modern, spacious apartment in a desirable neighbourhood, then look no further than this stunning condo in Chutes-Montmorency. With its high-end finishes, open-concept living space, and unbeatable location, this apartment is sure to impress even the most discerning buyer. Don't miss your chance to make this beautiful condominium your new home – book a viewing today!
This property also matches your preferences:
Features of Property
Single Family
Apartment
3
1129.46 sqft
Chutes-Montmorency
Condominium/Strata
2012
Garage
This property might also be to your liking:
Features of Building
2
1
Flat site, Paved driveway, PVC window, Crank windows, French window
Detached
1129.46 sqft
Wall unit, Air exchanger
(Electric)
Municipal sewage system
Municipal water
Stone
Highway, CEGEP, Hospital, Park, Schools, Public Transit, University
$306 (CAD) Monthly
Garage
1
Plot Details
View, View (panoramic), City view
Residential
Other
Breakdown of rooms
1.5748 m x 1.27 m
1.8288 m x 1.524 m
4.2926 m x 3.0734 m
3.7846 m x 2.4892 m
4.2926 m x 2.2098 m
4.1656 m x 3.3782 m
1.5494 m x 1.2446 m
2.159 m x 1.651 m
2.794 m x 2.794 m
2.159 m x 1.5494 m
2.7432 m x 1.5494 m
Property Agents
Sébastien Duchesne-Samson
RE/MAX RÉFÉRENCE 2000
250-3333 du Carrefour , Québec, Quebec G1C5R9
Marco Sansoni
RE/MAX RÉFÉRENCE 2000
250-3333 du Carrefour , Québec, Quebec G1C5R9
Esther Fortier
RE/MAX RÉFÉRENCE 2000
250-3333 du Carrefour , Québec, Quebec G1C5R9









