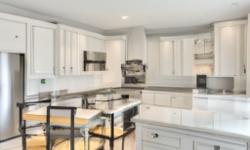LUXURY 3-STORY APARTMENT WITH POOL & GARAGE IN CHARLESBOURG EST - PERFECT FOR STYLE, COMFORT, AND CONVENIENCE!
Asking Price: $339,000
About 1050 Boul. Du Loiret:
Looking for a spacious and modern apartment in Quebec City? Look no further than this stunning 3-story single family apartment in Charlesbourg Est. With its state-of-the-art features and convenient location, this property is the perfect choice for anyone seeking style, comfort, and convenience.
Built in 2012, this beautiful condo/strata boasts a total of 1404 square feet of living space, providing ample room for you and your family to live, work, and play. You'll love the modern feel of the building, with its sleek and contemporary design that is sure to impress. The building also features an elevator, making it easy to move in and out of your apartment with all of your belongings.
Inside, you'll find a wide range of features that are sure to make your life easier and more enjoyable. The apartment boasts a total of 2 bathrooms, which means you'll never have to worry about waiting in line for the shower in the morning. The bathrooms are also beautifully designed, with modern fixtures and finishes that add a touch of luxury to your daily routine.
The apartment also features an integrated garage, which means you'll never have to worry about finding a parking spot on the street. You'll also have the option of parking in the other available parking spaces, giving you even more flexibility and convenience. This is especially helpful for those who have multiple vehicles or need extra space for guests.
One of the standout features of this apartment is its inground pool, which is perfect for those hot summer days. You can take a refreshing dip in the pool to cool off, or simply relax on the pool deck and soak up the sun. The pool is also a great place to entertain guests, whether you're hosting a pool party or simply having a few friends over for a BBQ.
In terms of location, this apartment is situated in a fantastic neighbourhood with plenty of amenities nearby. You'll be just a short drive away from the highway, making it easy to get around the city and beyond. There are also several golf courses in the area if you're an avid golfer, as well as parks and schools for families with children.
When it comes to maintenance and condo fees, you'll be pleased to know that the monthly maintenance fee for this apartment is just $362 CAD. This fee covers a wide range of services, including the upkeep of the pool and other common areas, as well as snow removal and landscaping. This means you can enjoy all the benefits of a well-maintained property without having to worry about the hassle of doing it yourself.
Overall, this apartment is the perfect choice for anyone looking for a modern, spacious, and conveniently located property in Quebec City. With its inground pool, integrated garage, and other top-of-the-line features, this property is sure to exceed your expectations. So why wait? Contact us today to schedule a viewing and see this beautiful apartment for yourself!
This property also matches your preferences:
Features of Property
Single Family
Apartment
3
1404 sqft
Charlesbourg Est
Condominium/Strata
2012
Garage, Integrated Garage, Other
This property might also be to your liking:
Features of Building
2
0
Elevator, Paved driveway, Melamine cupboard, PVC window, Crank windows, French window
Detached
Fire alarm system
1404 sqft
Air exchanger
(Electric)
Municipal sewage system
Municipal water
Pool, Inground pool
Highway, Golf Course, Park, Schools
$362 (CAD) Monthly
Garage, Integrated Garage, Other
2
Plot Details
Other
Breakdown of rooms
4.8768 m x 4.2926 m
3.4544 m x 4.3434 m
3.1496 m x 2.8448 m
4.0894 m x 2.4384 m
4.2418 m x 3.6068 m
2.6416 m x 2.5654 m
3.683 m x 3.5814 m
3.7084 m x 2.7432 m
2.6162 m x 2.2098 m
1.905 m x 1.9812 m
Property Agents
Claire Gelly
RE/MAX 1ER CHOIX INC. - Sillery
1264 av. Maguire , Québec-Sillery, Quebec G1T1Y7
Catherine La Boissonnière
RE/MAX 1ER CHOIX INC. - Sillery
1264 av. Maguire , Québec-Sillery, Quebec G1T1Y7
Bruno Lévesque
RE/MAX 1ER CHOIX INC. - Sillery
1264 av. Maguire , Québec-Sillery, Quebec G1T1Y7
Laurence St-Cyr
RE/MAX 1ER CHOIX INC. - Sillery
1264 av. Maguire , Québec-Sillery, Quebec G1T1Y7









