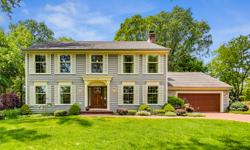LUXURIOUS 5-BEDROOM HOME IN SOUGHT-AFTER AREA WITH SERENE SETTING.
Asking Price: $489,000
About 2270 S Arden Ln:
Welcome to this magnificent 5-bedroom, 3.1-bath home that boasts exceptional space, luxurious features, and a functional layout. This stunning property is located in a highly sought-after area, offering a serene and peaceful setting that is perfect for families and individuals looking for a comfortable and relaxing lifestyle.
As you enter the main floor of the house, you'll be greeted by beautiful hardwood flooring that adds warmth and elegance throughout. The layout is thoughtfully designed to accommodate various needs and preferences. The formal living room is perfect for entertaining guests or enjoying quiet moments. The office, adorned with French doors, provides privacy for work or study, making it a perfect space for those who work from home or require a quiet space for studying or reading.
The laundry room located on the main floor adds to the functionality of the home, making it easy for you to take care of your laundry needs without having to go up and down the stairs. The family room boasts a cozy fireplace, creating a welcoming atmosphere for gatherings and relaxation. The family room is connected to a spacious kitchen that is sure to impress any home chef. The kitchen is equipped with a vast amount of cabinets and counter space, allowing for ample storage and preparation areas. An island serves as a central focal point, providing additional workspace, and a walk-in pantry ensures you'll have plenty of room for all your culinary needs.
Moving upstairs, you'll find five well-appointed bedrooms, offering comfort and privacy. The master suite is a true retreat, featuring a separate sitting area where you can unwind and enjoy some quiet time. A walk-in closet provides generous storage space, and the master bath is a sanctuary itself, boasting a walk-in shower, a soaking tub for ultimate relaxation, and double sinks for convenience and luxury. The 4 additional bedrooms each share a connected Jack and Jill bathroom, providing convenience for multiple occupants.
The full unfinished basement presents an opportunity for you to bring your own creativity and design, allowing you to customize the space according to your preferences and needs. The additional bathroom rough-in allows flexibility for this space, making it an ideal place for a home gym, storage, or entertainment area.
The exterior of the home is equally impressive, with a lush yard that offers scenic views of the pond. A deck located off the kitchen provides a perfect setting for outdoor dining, relaxation, and enjoying the natural surroundings. Additionally, a 3-car attached garage offers ample parking and storage.
This stunning home is located in the highly sought-after Fremont School District, making it an ideal location for families with school-going children. The district is renowned for its exceptional learning environment, experienced teachers, and comprehensive curriculum.
In conclusion, this magnificent 5-bedroom, 3.1-bath home is perfect for those who value space, luxury, and functionality. The house is located in a highly sought-after area, offering a peaceful and serene setting that is perfect for families and individuals who desire a comfortable and relaxing lifestyle. Don't miss this opportunity to own your dream home. Schedule your private showing today.
This property also matches your preferences:
Features of Property
Single family residence
Built in 2006
Natural gas
Central air, zoned
3 Attached garage spaces
$424 annually HOA fee
0.45 Acres
$113 price/sqft
This property might also be to your liking:
Features of Building
5
4
3
1
Second
195 Square Feet
13X15
Second
180 Square Feet
12X15
Second
168 Square Feet
12X14
Main
225 Square Feet
15X15
Main
221 Square Feet
13X17
Main
180 Square Feet
15X12
Second
143 Square Feet
13X11
Main
315 Square Feet
21X15
Main
208 Square Feet
13X16
Second
280 Square Feet
20X14
Full
Hardwood
Natural Gas
Central Air, Zoned
Range, Microwave, Dishwasher, Refrigerator, Disposal
Sink, First Floor Laundry
Storms/Screens
Vaulted/Cathedral Ceilings, Walk-In Closet(s)
6,436
4,334 sqft
1
Gas Log, Gas Starter, Family Room
View virtual tour
3
Garage - Attached
3
3
No Disability Access
2
Deck
Invisible
Yes
0.45 Acres
89X264X204X107
10082040070000
None
Intercom, Ceiling Fan(s), Sump Pump
SingleFamily
Traditional
Single Family Residence
Aluminum Siding, Brick, Cedar
Asphalt
No
2006
Public Sewer
Security System, Carbon Monoxide Detector(s)
Clubhouse, Pool, Sidewalks, Street Paved
Round Lake
Lakewood Grove
Yes
$424 annually
Insurance, Clubhouse
See Remarks: 2.5% - $395
Fee Simple w/ HO Assn.
Property Agent
Patricia Smarto
Lakes Realty Group










