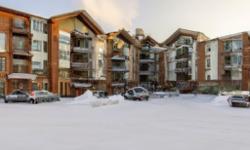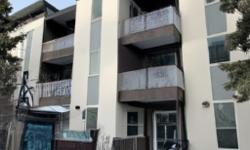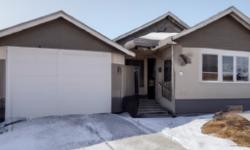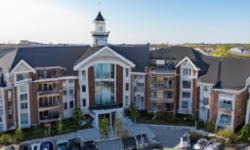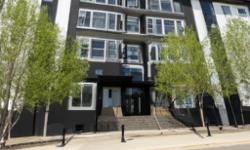STUNNING 2-BEDROOM APARTMENT IN CLEARVIEW MEADOWS, RED DEER.
Asking Price: $190,000
About 56 Carroll Crescent:
Introducing a stunning 2-bedroom, 2-bathroom apartment located in the desirable Clearview Meadows community in Red Deer, Alberta. This charming property is ideal for those seeking a comfortable and convenient lifestyle with ample amenities nearby.
Built in 2002, this 909 sqft apartment is situated in a 3-storey wood frame building and features numerous interior and building features that provide a warm and welcoming feel. The unit is part of a condominium/strata titled building, offering the perfect opportunity for those looking for low-maintenance living.
As you enter the apartment, you are greeted with a spacious living area that is perfect for entertaining family and friends. The apartment boasts a beautiful open concept design that connects the living room, dining room, and kitchen seamlessly. The flooring is a mix of carpeted and laminate materials, which adds a layer of elegance to the apartment.
The kitchen is equipped with modern appliances that include a refrigerator, dishwasher, stove, and a washer & dryer. You will also appreciate the ample storage space and the closet organizers that come with the apartment.
One of the impressive features of this apartment is the two well-sized bedrooms. The bedrooms are located on opposite sides of the apartment, ensuring maximum privacy for each occupant. The master bedroom comes with a 4-piece ensuite, while the second bedroom has easy access to the 3-piece common bathroom.
The building offers a range of amenities that cater to the lifestyle of residents. There is an exercise center, guest suite, party room, and a recreation center. The building also offers underground parking, which is ideal for those who value security and convenience.
This apartment is located in a community where pets are not allowed and age restrictions apply. The neighbourhood is surrounded by stunning parks and playgrounds, making it perfect for individuals who love to engage in outdoor activities.
The monthly maintenance fee for the apartment is $573.35 (CAD), which includes common area maintenance, ground maintenance, reserve fund contributions, heat, water, electricity, sewer, and waste removal.
The annual property taxes for this apartment are $1,768 (CAD). This is a great opportunity for individuals who are looking for a property that is move-in ready and requires little maintenance.
In summary, this beautiful apartment offers a comfortable and convenient lifestyle that is perfect for individuals or families. The property is located in a desirable community with amenities nearby, making it an ideal location for those seeking a low-maintenance lifestyle. Contact us today to schedule your viewing of this beautiful apartment.
This property also matches your preferences:
Features of Property
Single Family
Apartment
3
909 sqft
Clearview Meadows
Clearview Meadows
Condominium/Strata
913 sqft|0-4,050 sqft
2002
$1,768 (CAD)
Underground
This property might also be to your liking:
Features of Building
2
2
0
Refrigerator, Dishwasher, Stove, Washer & Dryer
Carpeted, Laminate
Closet Organizers, Guest Suite, Parking
Attached
Wood frame
909 sqft
909 sqft
Exercise Centre, Guest Suite, Party Room, Recreation Centre
None
Hot Water
Pets not Allowed, Age Restrictions
Park, Playground
$573.35 (CAD) Monthly
Common Area Maintenance, Electricity, Heat, Ground Maintenance, Reserve Fund Contributions, Sewer, Waste Removal, Water
Underground
1
Plot Details
DC(10)
Breakdown of rooms
2.26 m x 1.75 m
2.46 m x 2.87 m
3.99 m x 3.15 m
4.82 m x 2.51 m
2.59 m x 3.18 m
4.78 m x 3.12 m
3.51 m x 3.53 m
Property Agents
Roxann Klepper
RE/MAX real estate central alberta
4440 - 49 Avenue, Red Deer, Alberta T4N3W6
Kim Fox
RE/MAX real estate central alberta
4440 - 49 Avenue, Red Deer, Alberta T4N3W6

