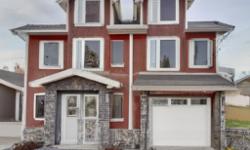LUXURY LIVING IN CHARMING PORT COLBORNE - STUNNING NEW TOWNHOUSE WITH HIGH-END FINISHES AND CONVENIENT LOCATION.
Asking Price: $699,850
About Unit 4 Lancaster Drive:
Welcome to this stunning, brand new row/townhouse located in the charming town of Port Colborne, Ontario, Canada. This property offers a perfect opportunity for those seeking a peaceful, yet convenient lifestyle. With a freehold title, this single-family property boasts a spacious 1334 square feet of living space, providing ample space for comfortable living.
This beautiful bungalow-style home features a modern open concept design that offers plenty of natural light, making it the perfect place to call home. The interior of this home features high-end finishes, including a fireplace, which provides a cozy atmosphere during the colder months. The property has two bedrooms, making it perfect for a small family or those who enjoy having guests over. The bedrooms are large and spacious, with plenty of closet space for storage.
The kitchen is fitted with top-of-the-line appliances, including a dishwasher, refrigerator, stove, washer, and dryer. The hood fan ensures that your home remains free from smoke and unpleasant smells. The full, unfinished basement provides additional storage space, a blank canvas to create your dream space, or an opportunity to add more living space to your home.
The exterior of the home is just as impressive as the interior. The property has a beautiful brick and stone finish, giving it a luxurious and elegant look. The attached garage provides ample parking space for you and your guests, and there is additional parking space for two cars in the driveway. The frontage of the lot is 25 feet wide and extends 115 feet deep, with a land size of under 1/2 acre.
This home is situated in the highly sought-after subdivision of Sugarloaf, which is known for its quiet and peaceful environment. The community is conveniently located near public transit, making it easy for residents to access the city's amenities. The neighbourhood is also home to excellent schools, making it the perfect place for families with young children.
The property is equipped with central air conditioning, ensuring that your home remains cool and comfortable during the hot summer months. The property is heated with natural gas and forced air, which is both energy-efficient and cost-effective. The property is connected to municipal water and sewer systems, and utilities such as cable and telephone are readily available.
This stunning property is a rare find, offering a perfect combination of luxury, comfort, and convenience. The property is zoned R3, providing additional flexibility for the buyer. With all these features and amenities, this property is an excellent investment opportunity in Port Colborne's real estate market. Don't miss out on the chance to own this beautiful home; make an appointment today to view this property.
This property also matches your preferences:
Features of Property
Single Family
Row / Townhouse
1
1334
878 - Sugarloaf
Freehold
under 1/2 acre
2023
Attached Garage
This property might also be to your liking:
Features of Building
2
2
Dishwasher, Dryer, Refrigerator, Stove, Washer, Hood Fan
Full (Unfinished)
Sump Pump
Poured Concrete
Attached
Bungalow
1334
None
0
Central air conditioning
1
Forced air, (Natural gas)
Cable (Available), Natural Gas (Available), Telephone (Available)
Municipal sewage system
Municipal water
Brick, Stone
Quiet Area, School Bus
Public Transit
Attached Garage
2
Plot Details
25 ft
115 ft
R3
Breakdown of rooms
Measurements not available
4.52 m x 3.51 m
3.1 m x 2.39 m
5.03 m x 3.78 m
3.78 m x 3.05 m
3.45 m x 2.97 m
Measurements not available
4.06 m x 2.87 m
1.83 m x 1.22 m
Property Agent
JEFF COLLINS
ROYAL LEPAGE NRC REALTY
35 MAYWOOD AVENUE, ST. CATHARINES, Ontario L2R1C5









