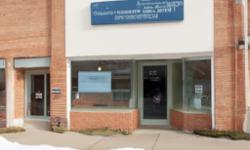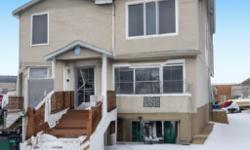COZY AND CONVENIENT ROW/TOWNHOUSE IN THE HEART OF PONOKA - PERFECT FOR SMALL FAMILIES AND PET-LOVERS!
Asking Price: $229,900
About 5311 57 Avenue:
If you're looking for a cozy and convenient living space in the heart of Ponoka, then this row/townhouse is the best property for you! Located in the peaceful community of Lucas Heights, this single-family building is designed to provide comfort and style to its residents.
One of the best things about this property is its modern and stylish architecture. Built in 2015, this bungalow-style home offers a sleek and contemporary design with its wood frame construction and vinyl siding exterior finish. The property has a total of 914 square feet, providing ample living space for a small family.
The interior of this row/townhouse is equally impressive, showcasing a well-designed layout with high-quality finishes. As you enter the house, you'll be welcomed by a spacious living room that features carpeted flooring, perfect for those who love to walk around barefoot at home. The kitchen boasts modern appliances such as a refrigerator, dishwasher, stove, and a washer & dryer. The kitchen also has laminate flooring, which is easy to clean and maintain. The bedrooms are located on the main floor, providing convenient access for those who prefer one-level living. The bedrooms are spacious and feature large closets with closet organizers, ensuring that your clothes and other belongings are always in order.
The basement of this property is partially finished, providing a perfect space for a home gym, a playroom, or even an entertainment area. The basement also has a full bathroom, making it a perfect space to host guests or accommodate family members.
One of the best features of this property is its location. The Lucas Heights community is peaceful and quiet, making it perfect for families who prefer a serene environment. The property is also located near essential amenities such as schools, parks, and shopping centers, making it ideal for those who prioritize convenience. Additionally, the property is located near a back lane, providing easy and quick access to your garage.
The property also has a partially fenced lot, providing privacy and security for its residents. The parking area features both an attached garage and additional outdoor parking space, making it easier for residents to park their vehicles.
The property is also a condominium/strata, which means that its maintenance fees include common area maintenance, insurance, sewer, and waste removal. The monthly maintenance fee is $225 CAD, ensuring that the property remains in top condition.
In terms of taxes, the property has an annual property tax of $2,225 CAD. This amount is reasonable, considering the property's location and the amenities it offers.
Lastly, this property is also pet-friendly, allowing you to bring your furry friends with you. However, it's important to note that pets are allowed with restrictions, so make sure to inquire about the specific regulations before bringing your pets along.
Overall, this row/townhouse in Lucas Heights is a perfect blend of comfort, convenience, and style. Its modern and sleek design, coupled with its convenient location and ample living space, make it a perfect property for small families or individuals who prioritize a serene and convenient living environment.
This property also matches your preferences:
Features of Property
Single Family
Row / Townhouse
1
914 sqft
Lucas Heights
Lucas Heights
Condominium/Strata
Unknown
2015
$2,225 (CAD)
Other, Attached Garage (1)
This property might also be to your liking:
Features of Building
2
1
0
Refrigerator, Dishwasher, Stove, Washer & Dryer
Carpeted, Laminate, Linoleum
Full (Partially finished)
Back lane, Closet Organizers
Poured Concrete
Attached
Bungalow
Wood frame
914 sqft
914 sqft
None
None
Forced air, (Natural gas)
Vinyl siding
Pets Allowed With Restrictions
$225 (CAD) Monthly
Common Area Maintenance, Insurance, Sewer, Waste Removal
Other, Attached Garage (1)
1
Plot Details
Partially fenced
R4
Breakdown of rooms
4.62 m x 3.53 m
2.69 m x 4.78 m
3.33 m x 2.82 m
4.06 m x 3.94 m
1.47 m x 2.77 m
3.35 m x 2.72 m
Property Agent
Lisa Smith
Coldwell Banker Ontrack Realty
103, 232 Spruce Street, Red Deer County, Alberta T4E1B4









