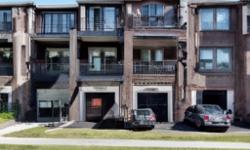LUXURIOUS 3-STOREY TOWNHOUSE IN PICKERING'S SOUGHT-AFTER DUFFIN HEIGHTS - PERFECT FOR A COMFORTABLE LIFESTYLE IN A SERENE NEIGHBOURHOOD.
Asking Price: $699,900
About #211 -2550 Castlegate Crossing Circ:
Welcome to this stunning 3-storey townhouse located in the highly sought-after community of Duffin Heights in Pickering, Ontario. This beautiful property is perfect for those seeking a luxurious and comfortable lifestyle in a peaceful and serene neighbourhood.
As you enter the property, you will be immediately impressed with the open-concept layout and the high-quality finishes throughout the home. The main floor boasts a bright and spacious living room with large windows that allow natural light to flood the room. The living room seamlessly flows into the dining area and the modern kitchen, which features stainless steel appliances, granite countertops, and ample storage space. The kitchen also includes a breakfast bar for those quick meals on the go.
The second floor has two generously sized bedrooms, both with their own private ensuite bathrooms. The master bedroom features a walk-in closet and a spa-like ensuite with a large soaker tub, separate shower, and double vanity. A convenient laundry room is also located on this floor.
The third floor leads to a large and versatile loft space that can be used as a home office, gym, or even a third bedroom. The loft also has access to a private balcony, which provides breathtaking views of the surrounding neighbourhood.
This townhouse also includes an attached garage and visitor parking for your convenience. The monthly maintenance fees of $285 include the upkeep of the common areas, snow removal, and landscaping. The maintenance management company is Del Property Management, which ensures that the property is well-maintained at all times.
The property is located in a family-friendly neighbourhood that features a community centre, parks, and top-rated schools. The area is also serviced by public transit, making it easy to commute and travel around the city. There are also several places of worship nearby, catering to diverse cultural and religious backgrounds.
The annual property taxes for this property are $4,272.63 (CAD), which is a reasonable amount for a property of this calibre. The property is titled as a Condominium/Strata, which means that you will have access to all the amenities and benefits that come with living in a condo.
The exterior of the property is finished with brick, which not only looks elegant but also provides durability and longevity. The central air conditioning and forced air heating (Natural gas) ensure that the property remains comfortable and cozy throughout the year.
In conclusion, this beautiful and spacious townhouse is the epitome of luxury and comfort. With its open-concept layout, high-quality finishes, and versatile loft space, this property is perfect for families, couples, and professionals alike. The neighbourhood is peaceful and serene, yet conveniently located close to all the amenities and services that you could need. Don't miss out on this opportunity to own a stunning property in one of Pickering's most sought-after communities.
This property also matches your preferences:
Features of Property
Single Family
Row / Townhouse
3
Duffin Heights
Condominium/Strata
$4,272.63 (CAD)
Attached Garage, Visitor Parking
This property might also be to your liking:
Features of Building
2
3
Balcony
Central air conditioning
Forced air (Natural gas)
Brick
Community Centre
Park, Place of Worship, Public Transit, Schools
$285 (CAD) Monthly
Del Property Management
Attached Garage, Visitor Parking
2
Plot Details
View
Breakdown of rooms
Measurements not available
6.1 m x 4.05 m
3.2 m x 3.2 m
2.43 m x 3.35 m
3.07 m x 4.26 m
3.1 m x 3.62 m
Property Agent
MOHIT DHINGRA
RE/MAX CROSSROADS REALTY INC.
208 - 8901 WOODBINE AVE, MARKHAM, Ontario L3R9Y4










