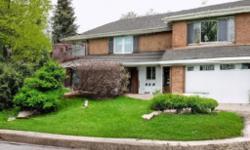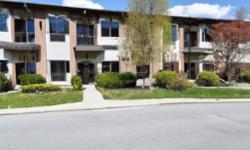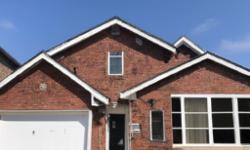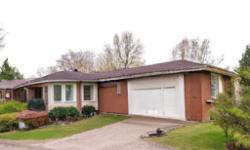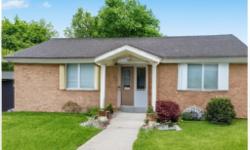DISCOVER YOUR DREAM HOME IN PETERBOROUGH, ONTARIO - 8 BEDROOM HOUSE ON HALF AN ACRE OF LAND!
Asking Price: $1,399,800
About 83 Robinson Street:
Welcome to your dream home in Peterborough, Ontario! This stunning 3-storey house built in 1886 is a perfect blend of old-world charm and modern convenience. Located in the desirable 4 Central subdivision, this property boasts a Freehold title and sits on a beautiful piece of land spanning just under half an acre.
The property offers a whopping 6493.8100 square feet of living space, providing ample room for your family to grow and thrive. With 8 bedrooms above grade, this home is perfect for a large family or those who love to entertain. The bedrooms are bright and spacious, with plenty of natural light streaming in from the large windows. The bathrooms are equally impressive, with four full baths and one partial bath. The interior of this gorgeous home is replete with high-end appliances, including a dishwasher, dryer, garburator, refrigerator, stove, and washer.
The basement is full and unfinished, allowing you to customize the space to meet your needs. You'll love the stunning architecture, with its stone foundation and classic brick exterior. The house is designed in a detached style, with 3 levels and a total of 0 units. This property is truly one of a kind!
The home is equipped with a number of convenient features, including visitor parking and two fireplaces. The heating and cooling system includes radiant heat, hot water radiator heat, and natural gas. The stunning fireplaces are fuelled by wood and add a cozy touch to the home during the colder months. The property is also equipped with cable, electricity, natural gas, and telephone, making it easy to stay connected to the world around you.
The exterior of the home is just as impressive as the interior, with a beautiful brick and stone finish. The property is surrounded by lush greenery, including a park and conservation/green belt. The home is also located near a beach, making it a perfect spot for those who love the water. This property offers the perfect balance of privacy and convenience.
The home is located in a quiet and peaceful community, with a school bus stop just a short walk away. The neighbourhood also boasts a number of amenities, including a park, schools, and shopping. The lot features a frontage of 84 ft and a land depth of 268 ft, providing ample space for outdoor activities. The property is also easily accessible, with convenient road and highway access.
In summary, this stunning property offers a rare opportunity to own a piece of history in one of Peterborough's most desirable neighbourhoods. With its classic architecture, spacious living areas, and convenient features, this home is sure to impress even the most discerning buyer. Don't miss your chance to make this house your forever home! Contact us today to schedule a viewing.
This property also matches your preferences:
Features of Property
Single Family
House
3
6493.8100
4 Central
Freehold
under 1/2 acre
1886
Visitor Parking
This property might also be to your liking:
Features of Building
8
4
1
Dishwasher, Dryer, Garburator, Refrigerator, Stove, Washer
Full (Unfinished)
Park/reserve, Conservation/green belt, Beach
Stone
Detached
3 Level
6493.8100
0
None
2
Wood (Other - See remarks)
Radiant heat, Hot water radiator heat, (Natural gas)
Cable (Available), Electricity (Available), Natural Gas (Available), Telephone (Available)
Municipal sewage system
Municipal water
Brick, Stone
School Bus
Beach, Park, Schools, Shopping
Visitor Parking
10
Plot Details
84 ft
268 ft
Road access, Highway access
Residential
Breakdown of rooms
5.49 m x 4.09 m
Measurements not available
4.6 m x 3.78 m
6.2 m x 3.81 m
4.09 m x 4.29 m
6.2 m x 4.09 m
3.23 m x 3.58 m
Measurements not available
0 m x 0 m
2.79 m x 3.4 m
6.22 m x 4.6 m
3.58 m x 4.6 m
3.78 m x 3.58 m
5.38 m x 4.09 m
4.6 m x 3.78 m
Measurements not available
0 m x 0 m
0 m x 0 m
0 m x 0 m
0 m x 0 m
Measurements not available
Property Agents
KEITH MONAHAN
Forest Hill Real Estate Inc. Brokerage
445 George St. N, Peterborough, Ontario K9H3R6
TRACI TEMPANY
Forest Hill Real Estate Inc. Brokerage
445 George St. N, Peterborough, Ontario K9H3R6




