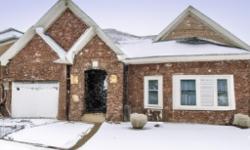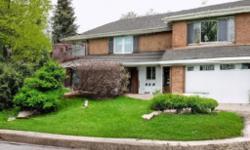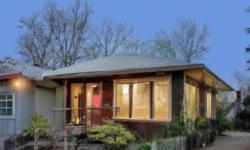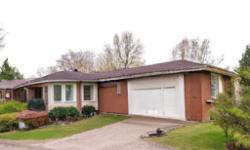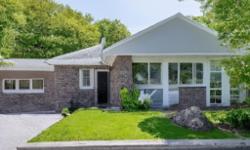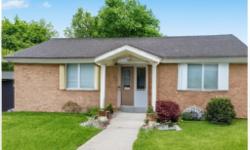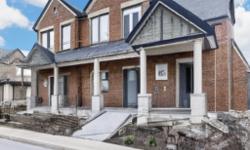CHARMING 5-BEDROOM FAMILY HOME IN PETERBOROUGH, ONTARIO
Asking Price: $789,900
About 2237 Lynhaven Road:
Are you looking for the perfect family home in Peterborough, Ontario? Look no further than this charming single-family house located in the heart of the city's central subdivision. With over 1,700 square feet of living space and a spacious yard, this property is the perfect place to call home.
Built in 1987, this house boasts 3 bedrooms above grade and 2 bedrooms below grade, making it ideal for families of all sizes. The house features 3 total bathrooms, including a partial bathroom and a full finished basement. The interior of the house is beautifully designed and includes features like a central air conditioning system and a cozy fireplace to keep you warm during the colder months.
One of the best things about this house is its location. It is situated in a peaceful and quiet neighbourhood, with parks and schools just a stone's throw away. The property's frontage is 59 feet and has a land depth of 100 feet. With a lot size of under 1/2 acre, you will have plenty of space to enjoy outdoor activities with your family and friends.
The house's exterior is made of brick and vinyl siding, which gives it a classic and timeless look. The attached garage has space for two cars, and the driveway can accommodate up to four more vehicles. With a total of six parking spaces, you will never have to worry about finding a place to park when you have guests over.
Perhaps one of the best features of this property is that it is being sold freehold, which means that you will own both the house and the land it sits on. This differs from a leasehold property where you only own the house and have to pay rent on the land it sits on. Freehold properties are highly sought after because they offer greater flexibility and control over the property.
The house is also equipped with a natural gas heating system, which is both efficient and environmentally friendly. The water heater is rented, which means that you will not have to worry about the cost of purchasing a new one if it fails. The house is also connected to the municipal water and sewer systems, which means that you will not have to pay extra for a septic tank.
Overall, this single-family house is the perfect place to call home for families looking for a spacious and comfortable living space. Its location, size, and features make it an excellent investment opportunity for those looking to settle down in Peterborough, Ontario. Don't miss your chance to own this beautiful property – book a viewing today!
This property also matches your preferences:
Features of Property
Single Family
House
1793
2 Central
Freehold
under 1/2 acre
1987
Attached Garage
This property might also be to your liking:
Features of Building
3
2
3
1
Full (Finished)
Park/reserve
Detached
1793
Water Heater
0
Central air conditioning
1
Forced air, (Natural gas)
Municipal sewage system
Municipal water
Brick, Vinyl siding
Park, Schools
Attached Garage
6
Plot Details
59 ft
100 ft
R.1
Breakdown of rooms
5.69 m x 3.71 m
Measurements not available
4.09 m x 4.17 m
3.05 m x 3.38 m
2.74 m x 5.49 m
Measurements not available
3.48 m x 3.53 m
2.95 m x 2.9 m
3.53 m x 5.61 m
2.97 m x 5.61 m
3.94 m x 3.96 m
2.82 m x 3.58 m
Measurements not available
2.41 m x 3.58 m
Property Agent
JAMES KENNEDY
Keller Williams Energy Real Estate
285 Taunton Road East, Unit 1, Oshawa, Ontario L1G3V2


