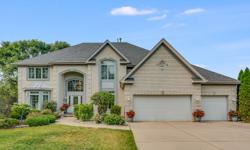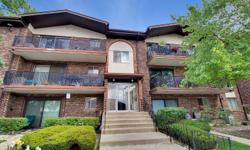LUXURY 3BR/2BA RANCH TOWNHOUSE IN FOREST RIDGE - A HIGH-END OASIS IN WESTGATE VALLEY WITH VAULTED CEILINGS AND GOURMET KITCHEN.
Asking Price: $469,000
About 13096 Timber Trl:
Welcome to Forest Ridge in Westgate Valley, where luxury and elegance meet to create a beautiful, high-end 3 bedroom, 2 full bathroom RANCH townhouse that is now available for purchase. This stunning property boasts vaulted 16' ceilings throughout the home, making it feel spacious and grand from the moment you step inside.
The gourmet kitchen is a chef's dream, featuring 2 skylights that let in natural light, stainless steel appliances, quartz countertops, double oven, and a large island that is perfect for entertaining guests. The deck off the kitchen is an added bonus, complete with an automatic awning and sun screen, where you can enjoy your morning coffee or host a summer BBQ with friends and family.
The great room is truly great, with vaulted ceilings, a cozy fireplace, 4 skylights, and a wet bar with a wine fridge. This room is perfect for relaxing after a long day or hosting a movie night with friends. The natural light that floods this room is truly breathtaking and adds to the overall ambiance of the property.
The master suite is a true oasis, featuring a walk-in closet plus an additional closet, allowing for ample storage space. The master bathroom is equally impressive, with a jet tub, separate shower, double sinks, European shower, and vaulted ceilings. The attention to detail in this room is truly remarkable and makes it feel like your own personal spa.
Tile flooring can be found throughout the home, adding to the overall luxury feel of the property. Remote control blinds are also present throughout the home, allowing for easy access and convenience.
One of the most impressive features of this property is the 6 skylights that are present throughout the home, providing natural light and a sense of openness that is hard to find in other properties. The full, unfinished basement is another impressive feature of this home, offering approximately 1,900 sq. ft. of storage space and rough-in plumbing for a third bathroom. This is perfect for those who need extra storage space or who want to customize the basement to their liking.
The property boasts an 800 AMP electrical service, a 50-gallon hot water heater, and an Alpine humidifier with HVAC, making it energy efficient and cost-effective for the homeowner.
Forest Ridge in Westgate Valley is a sought-after location in Canada, and this property is no exception. With 10' ceilings in the basement and an abundance of natural light throughout, this property is truly a gem that is waiting to be discovered.
If you are looking for a luxurious, high-end property that offers all the amenities and features you could ever want, then this is the property for you. Call us today to schedule your private showing and experience the beauty and elegance of this stunning property for yourself. Don't miss out on this incredible opportunity to own a piece of paradise in Forest Ridge in Westgate Valley!
This property also matches your preferences:
Features of Property
Townhouse, single family residence
Built in 2005
Natural gas, forced air
Central air
2 Attached garage spaces
$385 monthly HOA fee
6,138 sqft
$215 price/sqft
This property might also be to your liking:
Features of Building
3
2
2
Main
165 Square Feet
15X11
Main
143 Square Feet
11X13
Main
132 Square Feet
12X11
Main
230 Square Feet
23X10
Main
368 Square Feet
23X16
Main
238 Square Feet
17X14
Full
Natural Gas, Forced Air
Central Air
Double Oven, Range, Microwave, Dishwasher, High End Refrigerator, Bar Fridge, Washer, Dryer, Disposal, Stainless Steel Appliance(s), Wine Refrigerator
In Unit, Sink, First Floor Laundry
Sliding Doors
Skylight(s), Drapes/Blinds, Blinds, Screens, Skylight(s), Some Tilt-In Windows
Vaulted/Cathedral Ceilings, Wet Bar, First Floor Bedroom, First Floor Full Bath, Storage, Walk-In Closet(s), Coffered Ceiling(s), Separate Dining Room
0
2,182 sqft
1
Gas Log, Gas Starter, Living Room
2
Garage - Attached, Open
2
2
Yes
Driveway (Concrete)
No Disability Access
Deck
6,138 sqft
66X93
24323000621049
None
Townhouse
Townhouse, Single Family Residence
Aluminum Siding, Vinyl Siding, Steel Siding, Brick
Concrete Perimeter
Asphalt
No
2005
PENROSE 2
Circuit Breakers, 200+ Amp Service
Public Sewer
Lake Michigan
Palos Heights
Yes
$385 monthly
Insurance, Exterior Maintenance, Lawn Care, Scavenger, Snow Removal
See Remarks: 2.25% - $395
Fee Simple w/ HO Assn.
Property Agent
Anthony Meier
Keller Williams Preferred Rlty










