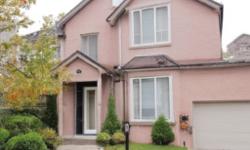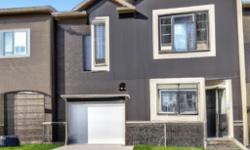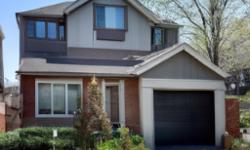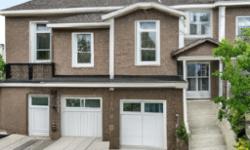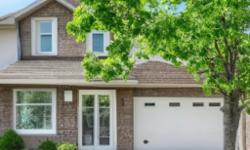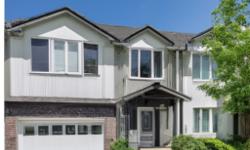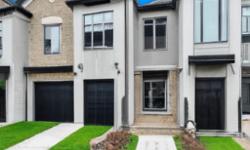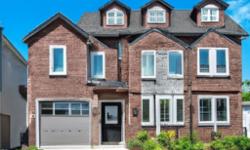STUNNING LONGFIELDS TOWNHOUSE: MODERN DESIGN, FINISHED BASEMENT, AND ATTACHED GARAGE
Asking Price: $639,900
About 246 Calaveras Avenue:
Welcome to this stunning row/townhouse located in the desirable Longfields neighbourhood of Ottawa, Ontario. This beautiful property sits on a freehold land spanning over 25.13 ft x 98.06 ft, and was built in 2006, showcasing a contemporary design that is sure to impress. With 2 storeys, this single-family home offers a spacious and comfortable living space that is perfect for any family.
As you enter the home, you are immediately greeted by a bright and welcoming living room that is perfect for entertaining guests or enjoying a cozy night in. The open-concept design of the main floor connects the living room to the dining area and kitchen, making it ideal for hosting dinner parties or family gatherings. The kitchen boasts a suite of modern appliances including a refrigerator, stove, hood fan, and dishwasher, along with ample counter space and storage. The main floor is also equipped with a convenient half bathroom.
Upstairs, you will find three generously sized bedrooms, each with its own unique charm and character. The master bedroom features a large walk-in closet and a private ensuite bathroom, offering the perfect retreat after a long day. The other two bedrooms share a full bathroom and are perfect for children or guests. All bedrooms are carpeted, providing a cozy and comfortable feel.
The basement of this home has been fully finished and is perfect for a family room, home office, or workout space. The basement also features a full bathroom and laundry room, making it a highly functional space that is perfect for everyday living.
This property also boasts an attached garage and ample parking space for up to three vehicles, providing convenient and secure parking for all residents and guests. The fenced yard provides a private retreat and is perfect for enjoying barbeques or outdoor activities with family and friends.
The Longfields neighbourhood is highly sought after due to its proximity to public transit, shopping, and recreational facilities. Residents of this community have access to a wide range of amenities, including parks, playgrounds, and community centres. The annual property taxes for this home are $3,838 CAD, making it an affordable and attractive option for families or individuals looking to invest in the Ottawa real estate market.
The foundation of this home is made of poured concrete, providing a solid and sturdy structure that is built to last. The heating and cooling system of the property is equipped with central air conditioning and forced air (natural gas), ensuring that residents are comfortable all year round. The property also has access to municipal water and sewer services, providing reliable and efficient utilities.
Overall, this stunning row/townhouse in Longfields is the perfect investment for families or individuals looking for a comfortable and modern living space in a highly sought-after neighbourhood in Ottawa. With ample living space, a finished basement, and a beautiful yard, this property is ideal for those who value comfort, style, and convenience. Don't miss out on this opportunity to own a beautiful home in one of Ottawa's most desirable neighbourhoods.
This property also matches your preferences:
Features of Property
Single Family
Row / Townhouse
2
Longfields
Freehold
25.13 ft X 98.06 ft
2006
$3,838 (CAD)
Attached Garage
This property might also be to your liking:
Features of Building
3
3
1
Refrigerator, Dryer, Hood Fan, Stove, Washer
Wall-to-wall carpet, Hardwood, Ceramic
Full (Finished)
Poured Concrete
Central air conditioning
Forced air (Natural gas)
Municipal sewage system
Municipal water
Public Transit, Recreation Nearby, Shopping
Attached Garage
3
Plot Details
Fenced yard
25 ft ,2 in
98 ft ,1 in
Residential
Breakdown of rooms
5.28 m x 2.74 m
3.05 m x 2.44 m
3.35 m x 3.2 m
4.22 m x 2.84 m
Measurements not available
3.35 m x 2.84 m
Measurements not available
5.33 m x 3.58 m
5.69 m x 5.21 m
Property Agent
Monu Arora
RE/MAX HALLMARK REALTY GROUP
610 BRONSON AVENUE, OTTAWA, Ontario K1S4E6

