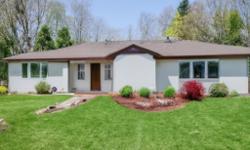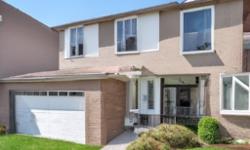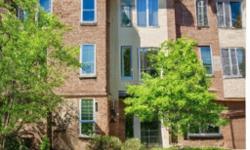SPACIOUS & LUXURIOUS HOME IN QUALICUM, OTTAWA - PERFECT FOR FAMILIES
Asking Price: $1,750,000
About 17 Chinook Crescent:
Are you looking for a spacious and luxurious home in the heart of Ottawa? Look no further than this stunning property located in the desirable neighbourhood of Qualicum. This house is a true gem that offers an unparalleled living experience, complete with a large lot and numerous amenities that make it a perfect fit for families.
One of the best things about this house is its size. With four bedrooms and three and a half bathrooms, it is perfect for a growing family. The interior of the house is beautifully designed and features a mix of wall-to-wall carpet, hardwood, and marble flooring that exudes elegance and luxury. You will find top-of-the-line appliances in the kitchen, including a dishwasher, dryer, microwave range hood combo, and washer.
The basement is fully finished and provides additional space for entertainment and relaxation. You can enjoy a movie night with your family in the cozy living room or host a game night with friends in the recreation room. The three fireplaces in the house add to the cozy and inviting atmosphere, making it a perfect place to relax and unwind.
Another great feature of this house is the exterior. The lot is 77 ft x 163 ft, which is a rare find in the city. The house is surrounded by a beautifully landscaped yard that offers plenty of greenery and privacy. You will also find a lovely gazebo in the backyard, where you can enjoy warm summer evenings with your family and friends.
The pool is another notable feature of this property. The inground pool is perfect for hot summer days and provides a great place for kids to play and for adults to relax. The fenced yard ensures safety and privacy while you enjoy the pool.
The location of this property is also a major selling point. The Qualicum neighbourhood is known for its family-oriented community and is perfect for families with children. The property is located close to public transit, making it easy to get around the city. It is also close to shopping centres, restaurants, and recreational facilities, making it a convenient location for daily needs.
Finally, the property is zoned as RE1, which means that it is freehold. This offers a great investment opportunity for families who want to own a property in a desirable location and build equity over time.
In conclusion, this property is a must-see for anyone who is looking for a spacious and luxurious home in the heart of Ottawa. With its large lot, numerous amenities, and desirable location, it is perfect for families who want to enjoy the best that the city has to offer. Don't miss out on this opportunity to own a true gem in one of the most sought-after neighbourhoods in Ottawa. Contact us today to schedule a viewing and see for yourself why this property is the best option for you and your family.
This property also matches your preferences:
Features of Property
Single Family
House
2
Qualicum
Freehold
77 ft X 163 ft (Irregular Lot)
1971
$9,298 (CAD)
Attached Garage, Inside Entry, Oversize, Surfaced
This property might also be to your liking:
Features of Building
4
3
1
Dishwasher, Dryer, Microwave Range Hood Combo, Washer
Wall-to-wall carpet, Mixed Flooring, Hardwood, Marble
Full (Finished)
Gazebo
Poured Concrete
Detached
Deck
Central air conditioning
3
Forced air (Natural gas)
Municipal sewage system
Municipal water
Stone, Brick, Vinyl
Inground pool
Family Oriented
Public Transit, Recreation Nearby, Shopping
Attached Garage, Inside Entry, Oversize, Surfaced
4
Plot Details
Fenced yard
77 ft
163 ft
Landscaped
RE1
Breakdown of rooms
2.64 m x 2.41 m
1.68 m x 1.37 m
3.81 m x 6.43 m
4.39 m x 3.53 m
4.42 m x 3.84 m
4.44 m x 3.02 m
3.81 m x 3 m
2.16 m x 1.7 m
6.05 m x 3.48 m
6.68 m x 3.61 m
3.02 m x 1.78 m
3.43 m x 3 m
2.9 m x 2.67 m
4.57 m x 3.02 m
3.58 m x 3.56 m
2.41 m x 2.29 m
5.89 m x 5.72 m
6.25 m x 4.8 m
1.73 m x 1.4 m
5.18 m x 4.98 m
3.3 m x 3.15 m
4.37 m x 3.56 m
6.2 m x 6.07 m
Property Agents
Christine Hauschild
ROYAL LEPAGE TEAM REALTY HAUSCHILD GROUP
2188B ROBERTSON ROAD, OTTAWA, Ontario K2H5Z1
Jenny Toner
ROYAL LEPAGE TEAM REALTY HAUSCHILD GROUP
2188B ROBERTSON ROAD, OTTAWA, Ontario K2H5Z1









