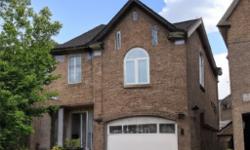STUNNING OAKVILLE ROW/TOWNHOUSE WITH MODERN FINISHES AND PRIME LOCATION - 2458 SQFT
Asking Price: $1,098,000
About 3090 Post Road:
Welcome to this stunning row/townhouse located in the heart of Oakville, Ontario, Canada. This beautiful property is perfect for those seeking a comfortable and modern lifestyle in a prime location. With a freehold title, this two-storey home offers a spacious and inviting environment, spanning over 2458 square feet.
As you enter the property, you are greeted by a warm and inviting atmosphere. The interior of the home boasts a contemporary design with modern finishes. The main floor features an open concept living and dining area, perfect for entertaining guests or enjoying a cozy evening with family. The large windows allow for plenty of natural light to flood the space, creating an airy and bright ambiance. The elegant kitchen features sleek stainless-steel appliances and ample cabinet space, perfect for preparing and storing all of your culinary needs. Additionally, the main floor also features a partial bathroom.
Moving to the second floor, you are welcomed by three spacious and well-appointed bedrooms. The master bedroom features a walk-in closet and an ensuite bathroom, complete with a luxurious bathtub and a separate glass shower. The other two bedrooms share a full bathroom and have large windows that offer stunning views of the surrounding area.
This property also boasts a full unfinished basement, ready for your personal touch. The basement can be used as a recreational space or as an additional storage area. With a poured concrete foundation and high ceilings, the possibilities are endless.
The exterior of this property is equally as impressive as the interior. The brick and stone exterior give the property a modern and sophisticated look, while the shared driveway and attached garage provide ample parking space for you and your guests. The lot size spans over 27.16 feet by 90.71 feet, making it ideal for those who enjoy outdoor activities.
This property is located in a prime location in Oakville, Ontario, Canada. It is situated in a peaceful and quiet neighborhood, surrounded by lush greenery and parks, making it perfect for those who enjoy outdoor activities. It is also conveniently located close to schools, restaurants, and shopping centers, making it easy to access all the amenities you need.
This property also comes with central air conditioning and forced air heating, ensuring that you remain comfortable all year round. Additionally, the property is equipped with municipal sewage and water services, providing you with peace of mind and hassle-free living.
In conclusion, this stunning property is perfect for those seeking a modern and comfortable lifestyle in a prime location. With its contemporary design, spacious living areas, and modern finishes, this home is sure to impress. Don't miss out on this amazing opportunity to own a piece of Oakville real estate. Contact us today to schedule your private viewing.
This property also matches your preferences:
Features of Property
Single Family
Row / Townhouse
2
2458 sqft
Freehold
27.16 x 90.71|under 1/2 acre
$5,704.80 (CAD)
Attached Garage, Inside Entry, Shared
This property might also be to your liking:
Features of Building
3
3
1
Window Coverings
Full (Unfinished)
Paved driveway, Shared Driveway
Poured Concrete
Attached
2 Level
2458 sqft
Water Heater
Central air conditioning
Forced air (Natural gas)
Municipal sewage system
Municipal water
Brick, Stone
2458 sqft
Attached Garage, Inside Entry, Shared
2
Plot Details
27 ft
90 ft
RES
Breakdown of rooms
Measurements not available
Measurements not available
3.05 m x 3.76 m
4.17 m x 4.42 m
7.32 m x 3.96 m
Measurements not available
4.24 m x 4.32 m
3.05 m x 3.76 m
7.32 m x 3.76 m
4.17 m x 3.96 m
Property Agent
Patty Oliveira
Royal LePage Burloak Real Estate Services
Suite#200-3060 Mainway, Burlington, Ontario L7M1A3










