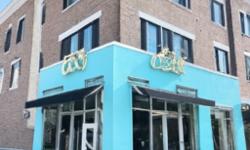ESCAPE TO YOUR DREAM HOME IN OAKVILLE WITH STUNNING VIEWS AND MODERN AMENITIES - BOOK YOUR APPOINTMENT NOW!
Asking Price: $3,280,000
About 1319 Greeneagle Drive:
Welcome to this stunning 2-storey home located in the beautiful city of Oakville, Ontario. This property is situated in the desirable subdivision of Glen Abbey and is surrounded by a conservation area, golf course, and parks. This home is an ideal place to call your own, providing you with a peaceful and tranquil lifestyle.
The house is a single-family home with a freehold title and is built on a lot size of under 1/2 acre. Built-in 1986, this house boasts a total of 3100 square feet of living space, providing ample room for you and your family to grow. The house has a total of 4 bedrooms above grade, perfect for a large family. The master bedroom has a large walk-in closet and an ensuite bathroom, while the other three bedrooms share a full bathroom.
The house has a full finished basement with a bathroom and a large recreation room, providing extra living space for your family. The basement also has a laundry room with a washer and dryer, making it convenient for you to do your laundry. The house also features a large attached garage with an automatic garage door opener, providing you with a secure parking space for your car.
As you enter the house, you will be greeted by a spacious foyer that leads to the living room, dining room, and kitchen. The living room is cozy and perfect for entertaining guests, while the dining room is spacious and can accommodate a large dining table. The kitchen is fully equipped with modern appliances, including a gas stove, dishwasher, refrigerator, and hood fan. The kitchen also has a wine fridge, perfect for storing your favorite drinks. The kitchen overlooks the backyard, providing a beautiful view of the inground pool and the conservation area.
The backyard is perfect for hosting summer barbecues and family gatherings. The backyard features an inground pool, a hot tub, and a fenced yard, providing you with a private oasis. The yard is beautifully landscaped with trees and shrubs, providing a beautiful view of the conservation area.
The house also features central air conditioning and forced air heating, providing you with a comfortable living space all year round. The house is equipped with a central vacuum, making it easy for you to clean the house. The house is also equipped with window coverings, providing you with privacy and reducing the amount of light that enters the house.
The house is located in a cul-de-sac, providing you with a quiet and peaceful environment. The house is also located near amenities such as golf courses, hospitals, schools, and public transit, making it convenient for you to access these services. The house is also located near the highway, providing you with easy access to other cities.
In conclusion, this house is a perfect place to call your own. With its beautiful layout, modern amenities, and peaceful surroundings, this house is perfect for a large family looking for a comfortable living space. So don't wait any longer, book your appointment today, and make this house your dream home.
This property also matches your preferences:
Features of Property
Single Family
House
2
3100
1007 - GA Glen Abbey
Freehold
under 1/2 acre
1986
Attached Garage
This property might also be to your liking:
Features of Building
4
4
2
Central Vacuum, Dishwasher, Dryer, Refrigerator, Washer, Gas stove(s), Hood Fan, Window Coverings, Wine Fridge, Hot Tub
Full (Finished)
Cul-de-sac, Conservation/green belt, Golf course/parkland, Automatic Garage Door Opener
Poured Concrete
Detached
2 Level
3100
0
Central air conditioning
Forced air
Municipal sewage system
Municipal water
Brick
Inground pool
Community Centre
Golf Nearby, Hospital, Place of Worship, Public Transit, Schools
Attached Garage
Plot Details
Fence
66 ft
148 ft
Highway Nearby
RL3
Breakdown of rooms
Measurements not available
4.27 m x 2.57 m
4.78 m x 4.29 m
2.72 m x 2.82 m
5.16 m x 3.56 m
4.32 m x 3.33 m
4.93 m x 4.22 m
Measurements not available
Measurements not available
2.39 m x 2.36 m
4.17 m x 3.71 m
4.11 m x 2.95 m
4.55 m x 4.27 m
6.58 m x 5.44 m
11.56 m x 4.55 m
11.56 m x 4.27 m
Measurements not available
Property Agents
Stacy Peereboom
RE/MAX Aboutowne Realty Corp., Brokerage
1235 North Service Rd W - Unit 100, Oakville, Ontario L6M2W2
Isla MacFarlane
RE/MAX Aboutowne Realty Corp., Brokerage
1235 North Service Rd W - Unit 100, Oakville, Ontario L6M2W2









