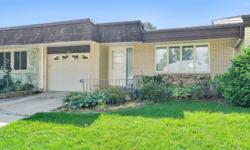BEAUTIFUL TRI-LEVEL HOME IN SARATOGA SCHOOL DISTRICT - PERFECT FOR FAMILIES!
Asking Price: $295,000
About 1815 Pamela Ct:
Welcome to your stunning new tri-level home located on a quiet street in the highly sought-after Saratoga school district. As you approach this beautiful property, you will be taken aback by the lush and well-manicured front yard. Once inside, you will be greeted by a sun-filled living room that is perfect for entertaining guests or simply relaxing with your family.
The spacious kitchen is a true chef's delight, featuring an abundance of oak cabinets, a pantry closet, and plenty of counter space for meal preparation. Whether you are cooking up a storm for your family or hosting a dinner party with friends, this kitchen is sure to impress.
As you continue through the home, you will find a large sunroom that overlooks the privacy fenced yard. This is the perfect place to curl up with a good book or enjoy your morning coffee as you take in the serene surroundings. The yard is complete with an extra tall shed, concrete patio, planter boxes, and a refreshing 15' round swimming pool. Your guests will love coming over to enjoy a dip in the pool on hot summer days.
The lower level of the home boasts a nice family room with a cozy fireplace, perfect for snuggling up on chilly nights. There is also a powder room on this level, making it convenient for guests. Additionally, there is plenty of storage space available, ensuring that you will have ample room to store all of your belongings.
The master suite is a true oasis, complete with a private bath. This is the perfect place to unwind after a long day and get a good night's rest. The second bathroom features a raised vanity, adding an extra touch of elegance to the space.
One of the best features of this home is the 2 car attached, heated garage. This is a great space for storing your vehicles during the winter months, or for using as a workshop for your hobbies. No more scraping ice off your windshield in the morning or searching for street parking.
The location of this home is unbeatable. It is situated on a quiet street, yet still close to all the amenities that Saratoga has to offer. You will be just minutes away from the best shopping, dining, and entertainment options in the area. Additionally, the Saratoga school district is known for its exceptional education programs, making this home the perfect place for families with children.
In conclusion, this stunning, beautifully updated tri-level is the perfect place to call home. Whether you are looking to entertain guests or simply relax with your family, this home has everything you need. From the sun-filled living room to the spacious kitchen, the large sunroom overlooking the privacy fenced yard, and the cozy family room with a fireplace, this home truly has it all. Don't miss out on the opportunity to make this amazing property your own. Schedule a showing today!
This property also matches your preferences:
Features of Property
Single family residence
Built in 1977
Natural gas, forced air
Central air
2 Attached garage spaces
0.29 Acres
$138 price/sqft
Features of Building
3
3
2
1
Lower
396 Square Feet
22X18
Second
180 Square Feet
15X12
Main
224 Square Feet
16X14
Main
132 Square Feet
12X11
Second
132 Square Feet
12X11
Second
121 Square Feet
11X11
Main
192 Square Feet
16X12
Main
240 Square Feet
20X12
None
Hardwood
Natural Gas, Forced Air
Central Air
Range, Microwave, Dishwasher, Refrigerator, Washer, Dryer
0
2,134 sqft
1
Gas Starter, Family Room
2
Garage - Attached, Open
2
2
Yes
Driveway (Concrete)
No Disability Access
Fenced
0.29 Acres
105X120
Shed(s)
0233330002
None
Ceiling Fan(s)
SingleFamily
Tri-Level
Single Family Residence
Vinyl Siding, Brick
Concrete Perimeter
Asphalt
No
1977
2018
Circuit Breakers
Public Sewer
Carbon Monoxide Detector(s)
Sidewalks, Street Lights, Street Paved
Morris
Harmon Acres
None
See Remarks: 2.5%-$495
Fee Simple
Property Agent
Kimberly Wirtz
Wirtz Real Estate Group Inc.




