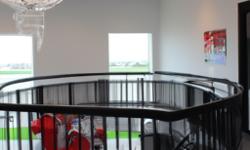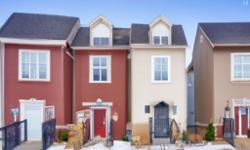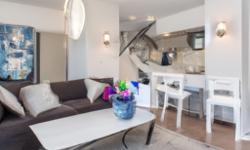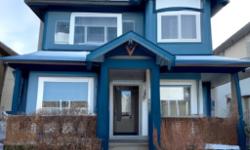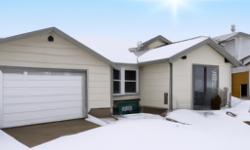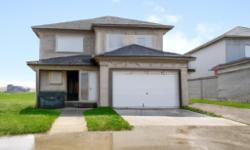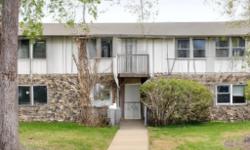STUNNING TOWNHOUSE IN MORINVILLE, AB WITH ATTACHED GARAGE, MODERN FINISHES, AND AMPLE LIVING SPACE FOR FAMILIES.
Asking Price: $239,900
About #34 9904 101 Av:
For sale in the beautiful city of Morinville, Alberta, is a stunning row/townhouse that is perfect for any family looking for a spacious and comfortable home. This property is a single-family building type with a square footage of 125.88 m2 and is located in the heart of Morinville with all the amenities nearby. The townhouse was built in 2011 and boasts of an attached garage with two parking spaces, making it convenient for homeowners who have multiple cars.
As you step inside the house, you are welcomed by a spacious living room with large windows that allow natural light to fill the room. The vaulted ceiling adds to the elegance of the room, making it perfect for relaxation and entertainment. The living room leads to an open-concept dining area and kitchen that is equipped with modern appliances, including a microwave range hood combo, refrigerator, stove, and a dishwasher. The kitchen has ample storage space, making it easy to keep your cooking utensils organized and within reach.
The house has three bathrooms, with one being a partial bathroom located on the main floor. The other two full bathrooms are located upstairs, with the master bedroom having an en suite bathroom. The bathrooms are well-maintained and have modern finishes that add to the elegance of the house.
The property's basement is fully finished, providing additional living space that can be used as a family room or entertainment area. The basement has large windows that provide natural light and fresh air, making it a comfortable living space. The basement also has a laundry room that is equipped with a washer and dryer, making it convenient for homeowners to do their laundry.
The house's exterior is well-maintained, with paved lanes that lead to the attached garage. The exterior walls are made of 2x6" wood, making them strong and durable. The property is a condominium/strata, with a monthly maintenance fee of $356 (CAD), which includes exterior maintenance, insurance, landscaping, property management, and other fees. The property has vinyl windows that add to its beauty and make it energy-efficient.
The townhouse is located in a quiet and peaceful neighborhood that is perfect for families. The neighborhood has all the amenities nearby, including schools, shopping centers, and recreational centers. The neighborhood is safe and secure, making it ideal for families with young children.
In conclusion, this townhouse is a perfect home for any family looking for comfort, elegance, and convenience. The property is well-maintained, has modern finishes, and is located in a peaceful neighborhood. The attached garage, spacious living areas, and finished basement provide ample living space for families. The property is a condominium/strata, with a monthly maintenance fee of $356 (CAD), making it convenient for homeowners who want to have a worry-free living experience. If you are looking for a beautiful and spacious townhouse in Morinville, this property is definitely worth considering.
This property also matches your preferences:
Features of Property
Single Family
Row / Townhouse
125.88 m2
Morinville
Condominium/Strata
2011
Attached Garage
This property might also be to your liking:
Features of Building
3
1
Dryer, Microwave Range Hood Combo, Refrigerator, Stove, Washer
Full (Finished)
Vaulted
Paved lane, Exterior Walls- 2x6", No Smoking Home
Attached
125.88 m2
Vinyl Windows
Central air conditioning
Forced air
Schools, Shopping
$356 (CAD) Monthly
Exterior Maintenance, Insurance, Landscaping, Other, See Remarks, Property Management
Attached Garage
2
Plot Details
Not fenced
Breakdown of rooms
4.12 m x 3.39 m
4.19 m x 3.34 m
2.19 m x 4.64 m
1.57 m x 3.34 m
3.63 m x 5.81 m
2.2 m x 4.24 m
4.19 m x 4.29 m
2.75 m x 3.27 m
2.98 m x 3.29 m
Property Agent
Teresa M. Mardon
Royal Lepage Arteam Realty
203-14101 West Block Dr, Edmonton, Alberta T5N1L5

