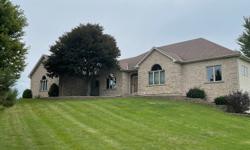FALL IN LOVE WITH THIS STUNNING 3BR TOWNHOME IN DEERPASS MEADOWS - MODERN AMENITIES AND OPEN-CONCEPT LIVING!
Asking Price: $199,900
About 905 Partridge Cir:
Welcome to your dream home located in the highly sought-after Deerpass Meadows Neighborhood! This beautiful and inviting 3 bedroom, 1.5 bath townhome is sure to impress you with its open-concept floor plan and modern amenities.
Step inside and be greeted by the warm and welcoming family room that is filled with natural light, making it the perfect place to relax and unwind after a long day. The combined dining room is the perfect place to host dinner parties and gather with friends and loved ones. The home is equipped with a surround sound speaker system, which is fabulous for movie nights!
The eat-in kitchen boasts all newer stainless steel appliances, wood laminate flooring, tons of cabinet space with 42" uppers, and a center island. The kitchen is a chef's dream come true! You'll love cooking meals in this spacious and functional kitchen. The kitchen also features a convenient breakfast bar that is perfect for quick meals on the go.
Through french doors off the dining room, you'll enjoy the outdoor space on the lovely brick paver patio. It’s the perfect place to relax and unwind on a warm summer evening. The patio is perfect for hosting summer barbecues and entertaining friends and family.
The second level features wood laminate flooring throughout the entire floor, so there's no need to worry about vacuuming! The large primary bedroom provides enough space for a sitting area or desk and also includes a walk-in closet. You'll love the spacious feel of this bedroom, and it's the perfect place to unwind after a long day. Two additional well-sized bedrooms and a full bath complete the second level, making this home perfect for families or those who need additional space for a home office or guest room.
The attached 2 car garage provides ample storage space for your vehicles and other belongings. Above the garage, you'll find additional storage space, making it easy to keep your home organized and clutter-free. The main level laundry/utility room is convenient and practical, making laundry day a breeze.
Living in this townhome is maintenance-free with low monthly HOA fees, so you can enjoy all the benefits of homeownership without any of the hassles. The home is located close to restaurants, shopping, and the interstate, making it easy to get around town.
In summary, this beautiful townhome features modern amenities, an open-concept floor plan, wood laminate flooring throughout the second level, a spacious primary bedroom with a walk-in closet, and an attached 2 car garage with additional storage space. The home is located in the highly desirable Deerpass Meadows Neighborhood and is perfect for families or those who need additional space for a home office or guest room. This home is a must-see, so schedule your showing today!
This property also matches your preferences:
Features of Property
Townhouse, condominium, single family residence
Built in 2009
Natural gas, forced air
Central air
2.5 Attached garage spaces
$145 monthly HOA fee
2,560 sqft
$128 price/sqft
Features of Building
3
2
1
1
Second
110 Square Feet
11X10
Main
345 Square Feet
15X23
Main
96 Square Feet
12X8
Main
120 Square Feet
12X10
Second
210 Square Feet
15X14
Second
110 Square Feet
11X10
None
Natural Gas, Forced Air
Central Air
Range, Microwave, Dishwasher, Refrigerator, Washer, Dryer, Disposal, Stainless Steel Appliance(s)
In Unit
1,556
1,556 sqft
View virtual tour
2.5
Garage - Attached, Open
2.5
2.5
Yes
Driveway (Asphalt)
No Disability Access
Porch, Brick Paver Patio
2,560 sqft
1125482016
None
Ceiling Fan(s)
Townhouse
Townhouse, Condominium, Single Family Residence
Aluminum Siding, Brick
Concrete Perimeter
Asphalt
No
2009
Public Sewer
Marengo
Deerpass
Yes
$145 monthly
Park
Insurance, Exterior Maintenance, Lawn Care, Snow Removal
See Remarks: 2.5% -$395
Fee Simple w/ HO Assn.
Property Agent
Nicola Heath
Berkshire Hathaway HomeServices Starck Real Estate




