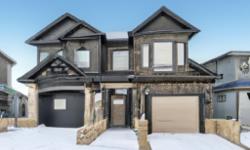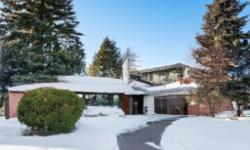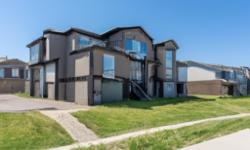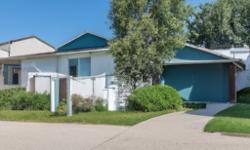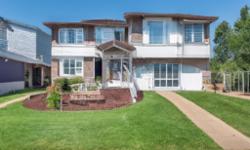STUNNING BI-LEVEL DETACHED HOUSE IN WEST LLOYDMINSTER CITY, ALBERTA - THE PERFECT BLEND OF STYLE, COMFORT, AND CONVENIENCE FOR YOUR DREAM HOME.
Asking Price: $529,900
About 6002 17 Street:
Welcome to your dream home in West Lloydminster City, Alberta, Canada! This stunning bi-level detached house is available for sale, perfect for those who are looking for a new and modern home that is ready to move in. With a total of 1266 sqft of living space, this property boasts an impressive layout that offers both style and comfort.
As you enter the house, you will be greeted by the spacious living room that is perfect for relaxation and entertainment. The hardwood flooring, along with the large windows, provides a warm and inviting atmosphere, making it the perfect place to host family gatherings or movie nights with friends. The living room also features a cozy fireplace that is perfect for those cold winter nights.
The kitchen is every chef's dream, equipped with modern appliances such as a refrigerator, dishwasher, stove, and microwave range hood combo. The sleek and stylish design of the kitchen, along with the spacious countertops, provides ample space for cooking and entertaining. The dining area is located just beside the kitchen, making it convenient for serving meals.
The house features two bedrooms above grade and three bedrooms below grade, providing plenty of space for a growing family or hosting guests. The bedrooms are carpeted, providing a cozy and comfortable feel, and the large windows allow for natural light to fill the rooms. The master bedroom features an ensuite bathroom, providing privacy and luxury.
The property sits on 5112.86 sqft of land, providing ample space for outdoor activities and gardening. The attached garage can accommodate two vehicles and the concrete parking area can accommodate two more vehicles, making it convenient for hosting guests. The lot is not fenced, providing flexibility to the new homeowner to customize the outdoor space according to their preferences.
The house features a full finished basement, with a total of three bathrooms, making it perfect for hosting guests or using it as a rental suite. The basement also features a laundry room, providing convenience for the new homeowner. The house is built with wood frame construction and features vinyl siding, providing durability and low maintenance.
The property is located in West Lloydminster City, a community known for its family-friendly atmosphere and easy access to amenities. The property is close to schools, shopping centers, and parks, making it perfect for families who value convenience and accessibility. The annual property taxes are $1,047 (CAD), making it an affordable option for those looking for their dream home.
In conclusion, this property is a must-see for those who are looking for a modern and comfortable home in West Lloydminster City. With its impressive layout, modern features, and convenient location, this property is the perfect place to call home. Don't miss out on this opportunity to own your dream home in one of the most sought-after communities in Alberta, Canada.
This property also matches your preferences:
Features of Property
Single Family
House
1266 sqft
West Lloydminster City
West Lloydminster City
Freehold
5112.86 sqft|4,051 - 7,250 sqft
New building
$1,047 (CAD)
Concrete, Attached Garage (2)
This property might also be to your liking:
Features of Building
2
3
3
0
Refrigerator, Dishwasher, Stove, Microwave Range Hood Combo, Garage door opener, Washer & Dryer
Carpeted, Hardwood, Tile
Full (Finished)
See Remarks
Detached
Bi-level
Wood frame
1266 sqft
1266 sqft
None
None
1
Forced air, (Natural gas)
Vinyl siding
Concrete, Attached Garage (2)
4
Plot Details
Not fenced
11.32 m
35.95 m
R1
Breakdown of rooms
3.18 m x 4.29 m
2.49 m x 3.86 m
4.37 m x 2.59 m
3.76 m x 3.12 m
Measurements not available
2.64 m x 3.63 m
Measurements not available
3.96 m x 3.2 m
4.27 m x 4.19 m
2.67 m x 3.15 m
2.67 m x 3.15 m
Measurements not available
Measurements not available
2.67 m x 3.15 m
Property Agent
Scott Dopko
MUSGRAVE AGENCIES
1202 - 50th Avenue, Lloydminster, Alberta T9V0Y1

