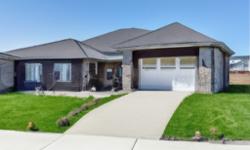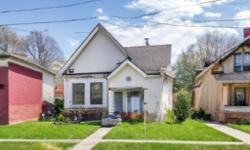CHARMING HOME IN LISTOWEL: 3BR, OPEN CONCEPT, ATTACHED GARAGE, NEAR PARKS & GOLF CLUB, INVESTMENT OPPORTUNITY.
Asking Price: $520,000
About 235 Nelson Avenue S:
This charming single-family home is located in the heart of Listowel, Ontario, Canada. With a prime location in Subdivision Name 32, this bungalow-style home offers both a peaceful and convenient lifestyle. Built in 1961, this property has been well-maintained over the years and is ready for a new family to call it home.
The property sits on a beautiful lot that is just under half an acre in size, with 55 feet of frontage and 165 feet of land depth. The exterior of the home features a unique mix of concrete and vinyl siding, giving it a modern yet classic look. As you step inside, you will be greeted by a warm and inviting living space that is perfect for entertaining friends and family.
The main floor of the home is just over 1,000 square feet and features three spacious bedrooms, an open-concept living and dining area, and a full bathroom. The bedrooms are all located on the upper level of the home and offer plenty of natural light. The living and dining area is the perfect space for hosting guests, with ample room for a dining table and comfortable seating area. The hardwood flooring throughout the main level adds to the home's charm and character.
The kitchen is equipped with all the appliances you need, including a central vacuum, refrigerator, stove, and washer and dryer. The full basement is partially finished and offers endless possibilities for additional living space or storage. The basement is a blank slate, waiting for the new owners to make it their own.
This property also features an attached garage, providing convenient and secure parking for your vehicles. The driveway has enough space to accommodate multiple cars, making it easy for guests to park when they visit.
One of the best features of this property is its location. The home is situated near a park, which is perfect for families with children or those who enjoy spending time outdoors. The Listowel Golf Club is also nearby, making it easy for golf enthusiasts to get their fix. The home is also conveniently located near the hospital and shopping areas, making it easy to run errands or access medical care.
The property is zoned as R-4, which allows for a variety of uses, including residential and commercial. This makes it a great investment opportunity for those looking to start a business or expand their current one. The property is also freehold, so you won't have to worry about any additional fees or restrictions.
In terms of heating and cooling, the home features forced air heating and natural gas, which is both efficient and cost-effective. The home does not have air conditioning, but with the large windows and ample airflow, it is easy to keep the home cool and comfortable during the summer months.
Overall, this property offers a unique combination of charm and convenience. With its prime location, ample living space, and potential for expansion, it is the perfect home for a growing family or someone looking to invest in Listowel's thriving real estate market. Don't miss your chance to make this property your own!
This property also matches your preferences:
Features of Property
Single Family
House
1
1097
32 - Listowel
Freehold
under 1/2 acre
1961
Attached Garage
This property might also be to your liking:
Features of Building
3
1
Central Vacuum, Dryer, Refrigerator, Stove, Washer
Full (Partially finished)
Park/reserve, Golf course/parkland
Block
Detached
Bungalow
Concrete block, Concrete Walls
Smoke Detectors
1097
None
Forced air, (Natural gas)
Municipal sewage system
Municipal water
Concrete, Vinyl siding
Golf Nearby, Hospital, Park, Shopping
Attached Garage
Plot Details
55 ft
165 ft
R-4
Breakdown of rooms
Measurements not available
5.89 m x 3.81 m
3.51 m x 3.76 m
3.25 m x 2.72 m
3.3 m x 2.67 m
Measurements not available
4.29 m x 3.81 m
11.68 m x 3.61 m
11.79 m x 3.71 m
Property Agents
Tawnya-Lee Long
Real Broker Ontario Ltd.
4145 North Service Rd 2nd Floor #B2, Burlington, Ontario L7L6A3
JASON O'KEEFE
Real Broker Ontario Ltd.
4145 North Service Rd 2nd Floor #B2, Burlington, Ontario L7L6A3









