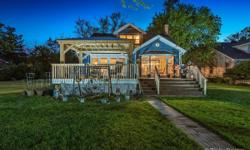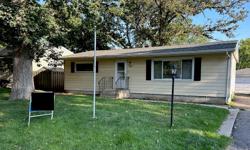STUNNING CUSTOM HOME IN CHAPEL HILL ESTATES - PERFECT BLEND OF ELEGANCE AND CONVENIENCE ON 1+ ACRE LOT
Asking Price: $425,000
About 3403 Chellington Dr:
Welcome to your dream home in Chapel Hill Estates! This beautifully maintained custom home is the perfect blend of traditional elegance and modern convenience. Situated on a spacious 1+ acre lot, this home boasts large room sizes and plenty of outdoor space for recreation and relaxation.
As you enter the home, you'll be greeted by a formal entryway that leads to a classic layout. To the left, you'll find a spacious living room perfect for entertaining guests. To the right, a stunning dining room with a scalloped trayed ceiling offers a sophisticated space for your dinner parties.
Straight ahead, you'll discover the heart of the home: a spacious kitchen with abundant counter space, richly toned cabinets, and an island perfect for meal prep or casual dining. The kitchen also features ample table space and is open to the large family room with built-in's, a cozy fireplace, and sliders that lead to the deck outside.
The main level also includes a huge laundry/craft room and a convenient half bath off the kitchen. There is also an additional bonus room perfect for use as an office, playroom, or whatever your lifestyle demands.
Upstairs, you'll find four generously sized bedrooms and two full bathrooms. The primary bedroom is truly a retreat with plenty of closet space and an attached bath featuring a luxurious jacuzzi tub and separate shower. The other three bedrooms share a split hall bath, making this home perfect for families or those who love to entertain guests.
The utilities for this home are located in the partial basement, which can be accessed via a full staircase. This basement includes an area approximately 12x16 with crawl space beyond, offering plenty of storage options for your belongings.
One of the best features of this home is that there is NO HOA in this Phase of Chapel Hill Estates! This gives you the freedom to customize your home and property to suit your unique needs and lifestyle.
Outside, you'll find a beautiful deck with a pergola, perfect for outdoor dining or simply enjoying the fresh air. The deck overlooks a spacious backyard with a firepit and plenty of space for recreation activities such as playing catch, frisbee, or simply relaxing in the sun.
This home is located in the highly desirable Chapel Hill Estates neighborhood, known for its beautiful homes, spacious lots, and convenient location. You'll be just minutes away from shopping, dining, and entertainment options, as well as major highways and public transportation.
In summary, this is a rare opportunity to own a stunning custom home in Chapel Hill Estates with plenty of space for your family and friends. From the beautiful layout to the spacious rooms, this home is sure to impress. Contact us today to schedule a tour and see this incredible home for yourself!
This property also matches your preferences:
Features of Property
Single family residence
Built in 1986
Natural gas, forced air
Central air
3 Attached garage spaces
No data
$148 price/sqft
This property might also be to your liking:
Features of Building
4
3
2
1
Second
182 Square Feet
13X14
Main
169 Square Feet
13X13
Main
247 Square Feet
13X19
Main
130 Square Feet
10X13
Second
221 Square Feet
13X17
Main
299 Square Feet
13X23
Main
270 Square Feet
18X15
Second
221 Square Feet
13X17
Second
192 Square Feet
12X16
Partial
Hardwood, Some Wood Floors, Some Wall-To-Wall Cp
Natural Gas, Forced Air
Central Air
Range, Microwave, Dishwasher, Refrigerator, Washer, Dryer, Disposal, Stainless Steel Appliance(s), Humidifier
First Floor Laundry
Some Storm Doors
Blinds
Built-in Features, Bookcases, Coffered Ceiling(s), Separate Dining Room
200
2,877 sqft
1
Attached Fireplace Doors/Screen, Gas Log, Other
View virtual tour
Unfinished
3
Garage - Attached, Open
3
3
Yes
Driveway (Asphalt)
No Disability Access
2
Fire Pit
Deck
197X291X87X321
1018453011
None
Water-Softener Rented, Ceiling Fan(s), Sump Pump
SingleFamily
Traditional
Single Family Residence
Vinyl Siding, Brick
Concrete Perimeter
Asphalt
No
1986
CUSTOM 2 STORY
Circuit Breakers
Septic Tank
Private Well
Carbon Monoxide Detector(s)
Street Paved
Johnsburg
Chapel Hill Estates
None
See Remarks: 2.5% - $395
Fee Simple
Property Agent
Joy Rossman
Berkshire Hathaway HomeServices Starck Real Estate










