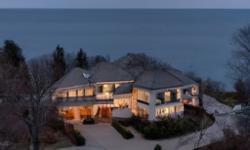LUXURY ROW/TOWNHOUSE IN HAMILTON | MODERN DESIGN & SPACIOUS LIVING | PERFECT FOR FAMILIES OR ENTERTAINING | WATERFRONT NEARBY | DON'T MISS OUT!
Asking Price: $938,500
About 98 Shoreview Place:
Welcome to this stunning and modern row/townhouse in the beautiful city of Hamilton, Ontario, Canada. This single family property boasts a spacious 1598 sqft of living space with a freehold title, built in 2017. With annual property taxes of $4,437 (CAD), this property is truly a gem for those looking for a luxurious and comfortable lifestyle.
Upon entering this home, you will be greeted by a beautifully designed interior that features appliances such as a dishwasher, dryer, microwave, refrigerator, stove, washer, and window coverings. The basement is fully finished and offers ample space for storage and entertainment. The property features 3 bedrooms above grade, making it perfect for families or those who love to entertain guests. With a total of 4 bathrooms, including 2 partial bathrooms, this property is perfect for those who appreciate convenience and functionality.
The exterior of this property is equally impressive, with a beautiful brick and stucco finish that exudes elegance and modernity. The attached garage provides ample parking space for 2 vehicles, while the paved driveway and beach features add to the overall charm of the property. The property also boasts a large lot size, measuring 24.52 x 84.52|1/2 - 1.99 acres, making it perfect for those who appreciate outdoor space and privacy.
This property is equipped with central air conditioning and a forced air heating system fueled by natural gas, making it perfect for those who value comfort and convenience. The fireplace fuel is electric (Other - See remarks), adding to the overall ambiance of the property. The utilities for this property include municipal sewage and water systems, making it perfect for those who appreciate sustainability and environmental friendliness.
This property is perfect for those who value a modern and luxurious lifestyle without compromising comfort and convenience. With a stunning architectural style that features 2 levels, this property is perfect for those who appreciate a sophisticated and modern design. The rental equipment includes a water heater, making it perfect for those who value energy efficiency and sustainability.
The waterfront nearby adds to the overall charm of the property, making it perfect for those who appreciate a serene and tranquil environment. The lot features a frontage of 24 ft and a land depth of 84 ft, making it perfect for those who appreciate privacy and outdoor space.
In conclusion, this stunning and modern row/townhouse in Hamilton, Ontario, Canada, is perfect for those who value a luxurious and comfortable lifestyle without compromising convenience and functionality. With a spacious interior, ample outdoor space, and modern features such as central air conditioning and forced air heating, this property is perfect for families or those who love to entertain guests. The stunning architectural style, rental equipment, and waterfront nearby add to the overall charm of the property, making it the perfect choice for those who appreciate modernity and sophistication. Don't miss out on the opportunity to make this property your dream home!
This property also matches your preferences:
Features of Property
Single Family
Row / Townhouse
2
1598 sqft
Freehold
24.52 x 84.52|1/2 - 1.99 acres
2017
$4,437 (CAD)
Attached Garage
This property might also be to your liking:
Features of Building
3
4
2
Dishwasher, Dryer, Microwave, Refrigerator, Stove, Washer, Window Coverings
Full (Finished)
Beach, Paved driveway
Poured Concrete
Attached
2 Level
1598 sqft
Water Heater
Central air conditioning
Electric (Other - See remarks)
Forced air (Natural gas)
Municipal sewage system
Municipal water
Brick, Stucco
1598 sqft
Attached Garage
2
Plot Details
24 ft
84 ft
Waterfront nearby
Breakdown of rooms
2.79 m x 3.66 m
2.79 m x 3.66 m
Measurements not available
Measurements not available
3.66 m x 4.27 m
3 m x 2.77 m
Measurements not available
2.84 m x 6.38 m
2.9 m x 6.43 m
Measurements not available
1.73 m x 3.58 m
Property Agents
Stefanie Di Francesco
RE/MAX Escarpment Realty Inc.
860 Queenston Road SUITE A, Stoney Creek, Ontario L8G4A8
Adam Di Francesco
RE/MAX Escarpment Realty Inc.
860 Queenston Road SUITE A, Stoney Creek, Ontario L8G4A8









