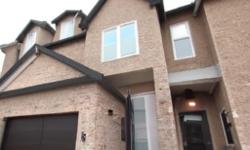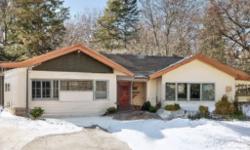STUNNING ANCASTER HOME WITH IN-GROUND POOL & SPACIOUS LOT IN THRIVING HAMILTON, ONTARIO
Asking Price: $2,455,900
About 165 Orchard Dr:
As a Canadian real estate agent, I can confidently say that the best thing about this property for sale is its location in the beautiful city of Hamilton, Ontario. Hamilton is a thriving city that has become a popular destination for families and young professionals who are looking for a perfect blend of urban and suburban living.
The property is located in the highly desirable community of Ancaster, which is known for its stunning natural beauty, rich history, and vibrant community. This community offers a perfect balance of quiet suburban living with all the amenities of a big city. It is the perfect place to raise a family, retire, or simply enjoy a peaceful life in a beautiful setting.
The property is a stunning single-family home that boasts a spacious 60.99 x 182.15 FT land size. This property offers more than enough space for a large family to live comfortably. The house is a two-storey building that features four bedrooms above grade and one bedroom below grade, making it ideal for a growing family or for those who love to entertain guests.
One of the best things about this property is the in-ground pool that is perfect for those hot summer days. This is a great feature that offers endless hours of fun and relaxation for the whole family. The exterior of the property is finished in brick and stone, giving it a modern and stylish look.
The interior of this property is just as impressive, featuring a full finished basement with plenty of space for a home gym, media room, or additional bedrooms. The house also boasts a central air conditioning system that is perfect for keeping the home cool during the hot summer months. The heating system is forced air, which is powered by natural gas, providing efficient and eco-friendly heating.
This property is situated on a level lot, which is perfect for families with children or pets. The property also offers ample parking spaces for up to 11 vehicles, making it ideal for those who love to entertain guests or have a large family.
Another great feature of this property is its proximity to parks and public transportation. The community of Ancaster offers easy access to public transit, making it easy to get around the city. It is also located near several parks, which is perfect for families who love to spend time outdoors.
In terms of the financial considerations, the property has a title of freehold, which means that the owner has complete control over the property. The annual property taxes for this property are $11,261.38 (CAD), which is reasonable considering the size and location of the property.
In conclusion, this property for sale in Hamilton, Ontario is truly a gem that offers the best of both worlds. Its location in the beautiful community of Ancaster, its spacious land size, ample parking spaces, in-ground pool, and other features make it a perfect home for families or those who love to entertain guests. If you are looking for a property that offers a perfect blend of suburban and urban living, this property is definitely worth considering.
This property also matches your preferences:
Features of Property
Single Family
House
2
Ancaster
Freehold
60.99 x 182.15 FT
$11,261.38 (CAD)
Attached Garage
This property might also be to your liking:
Features of Building
4
1
4
Full (Finished)
Level lot
Detached
Central air conditioning
Forced air (Natural gas)
Brick, Stone
Inground pool
School Bus
Park, Public Transit
Attached Garage
11
Breakdown of rooms
3.7 m x 3.7 m
3.7 m x 3.7 m
4.57 m x 6.1 m
4.57 m x 6.4 m
3.73 m x 3.66 m
5.5 m x 6.1 m
6.28 m x 4.11 m
4.88 m x 3.66 m
4.27 m x 4.2 m
Measurements not available
7 m x 8.08 m
Property Agent
CONRAD GUY ZURINI
RE/MAX ESCARPMENT REALTY INC.
2180 ITABASHI WAY #4B, BURLINGTON, Ontario L7M5A5









