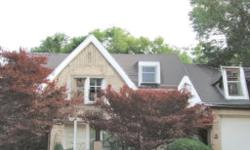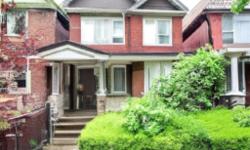CHARMING 4BR HOME WITH BEAUTIFUL LANDSCAPING & MODERN AMENITIES IN HAMILTON, ONTARIO.
Asking Price: $1,199,999
About 188 Queen Street S:
Welcome to this stunning 2.5-storey house located in the heart of Hamilton, Ontario, Canada. This beautiful property is a perfect blend of comfort and elegance, with a classic brick exterior that exudes charm and character. Built in 1910, it has been lovingly maintained and updated over the years, making it a perfect home for the modern family.
As you enter the house, you'll be greeted by a spacious foyer that leads to a large living room with an electric fireplace and an abundance of natural light. The hardwood floors and high ceilings give the room a warm and welcoming feel, perfect for relaxing after a long day.
The elegant dining room is perfect for hosting dinner parties, with plenty of space for a large table and chairs. The adjacent kitchen is a chef's dream, equipped with high-end appliances including a dishwasher, refrigerator, stove, and built-in oven. The kitchen also features a breakfast bar, a perfect spot for enjoying a quick meal or a cup of coffee.
The main floor also features a cozy family room with a wood-burning fireplace, perfect for those chilly winter evenings. The family room opens up to a beautifully landscaped backyard, complete with a shed for extra storage and a patio area perfect for outdoor entertaining.
Heading upstairs, you'll find four spacious bedrooms, each with its own unique charm. The master bedroom features a large walk-in closet and an ensuite bathroom with a luxurious bathtub and a separate shower. The other three bedrooms share a beautifully updated bathroom with a shower/tub combo.
The third floor of the house is a versatile space that could be used as a home office, a den, or a fifth bedroom. It features hardwood floors, a skylight, and plenty of natural light.
The basement of the house is partially finished and features a laundry room, a workshop, and plenty of storage space. The house is equipped with central vacuum, making cleaning a breeze.
This property is situated on a 30 x 128-foot lot, with a beautifully landscaped front yard and interlocked parking for two cars. The annual property taxes for this house are $5,392 CAD.
The house is conveniently located in Hamilton, with easy access to shops, restaurants, and public transportation. It is also close to several parks, including Gage Park, a beautiful green space with a rose garden, a fountain, and a playground.
In summary, this stunning house in Hamilton, Ontario, is a perfect blend of classic charm and modern comfort. With four spacious bedrooms, three bathrooms, and plenty of living space, it is a perfect home for a growing family. The beautifully landscaped backyard, interlocked parking, and convenient location make this property a must-see. Don't miss your chance to make this house your forever home.
This property also matches your preferences:
Features of Property
Single Family
House
2.5
3295 sqft
Freehold
30 x 128|under 1/2 acre
1910
$5,392 (CAD)
Interlocked, No Garage
This property might also be to your liking:
Features of Building
4
3
0
Central Vacuum, Dishwasher, Dryer, Refrigerator, Stove, Washer, Furniture, Garage door opener
Full (Partially finished)
Poured Concrete, Stone
Detached
3295 sqft
None
Shed
Wall unit
Electric (Other - See remarks), Wood (Other - See remarks)
(Natural gas), Boiler
Municipal sewage system
Municipal water
Brick, Stucco
3295 sqft
Interlocked, No Garage
2
Plot Details
30 ft
128 ft
D/S 1787
Breakdown of rooms
Measurements not available
4.88 m x 3.33 m
3.86 m x 3.43 m
4.85 m x 3.96 m
2.41 m x 2.31 m
Measurements not available
4.52 m x 1.96 m
4.11 m x 4.01 m
8.64 m x 3.15 m
Measurements not available
Measurements not available
Measurements not available
6.6 m x 3.12 m
3.18 m x 1.65 m
3.66 m x 3.38 m
5.64 m x 4.62 m
4.88 m x 3.51 m
4.83 m x 3.99 m
4.62 m x 2.69 m
Property Agents
Lee Ann Coveyduck
Royal LePage State Realty
1122 Wilson Street West, Ancaster, Ontario L9G3K9
Brodie Coveyduck
Royal LePage State Realty
1122 Wilson Street West, Ancaster, Ontario L9G3K9









