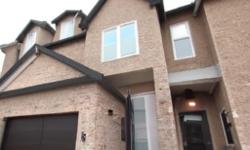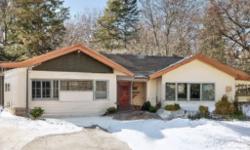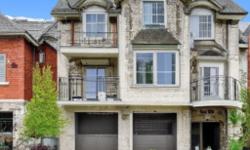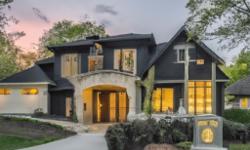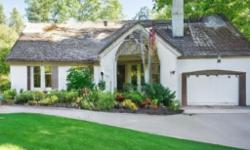LUXURIOUS ANCASTER HOME WITH HIGH-END FINISHES & SPACIOUS LOT.
Asking Price: $4,299,000
About 177 Lovers Lane:
Welcome to this luxurious home located in the beautiful city of Hamilton, Ontario, Canada. This stunning property boasts a single-family, two-story house on a sprawling 0.29-acre lot in the community of Ancaster.
Upon entering the home, you'll be greeted by a grand foyer with high ceilings and an elegant chandelier. The main level features an open-concept floor plan, perfect for entertaining guests or spending quality time with family. The spacious living room features large windows that allow natural light to flood the room, creating a warm and inviting atmosphere. The formal dining area is perfect for hosting dinner parties and gatherings with loved ones.
The gourmet kitchen is a chef's dream, featuring top-of-the-line stainless steel appliances, granite countertops, and a large island with seating. The kitchen also includes an abundance of storage space, including a walk-in pantry, perfect for organizing all your cooking essentials.
The main level also includes a cozy family room with a gas fireplace, perfect for relaxing and unwinding after a long day. The home office is perfect for those who work from home or need a quiet place to study.
The upper level of the home features four spacious bedrooms, each with their own ensuite bathroom. The master bedroom is a true retreat, featuring a large walk-in closet and an ensuite bathroom with a luxurious soaking tub and separate shower.
The lower level of the home is fully finished and features a recreation room, perfect for movie nights or playing games with family and friends. The lower level also includes a fifth bedroom, perfect for guests or as a home gym.
This home includes several features that make it stand out from the rest. The level lot provides plenty of space for outdoor activities and entertaining, while the attached garage offers convenient parking for up to six vehicles. The exterior of the home is finished with a combination of stone and stucco, giving it a classic and timeless look.
The home is equipped with central air conditioning and forced air heating, both powered by natural gas. The property is connected to the city's sewer system, and utilities such as electricity, cable, and natural gas are readily available.
Located in the community of Ancaster, this property is just a short drive away from all the amenities that Hamilton has to offer. The area is known for its excellent schools, parks, and recreational facilities, making it the perfect place to call home.
In summary, this luxurious home in Hamilton, Ontario, is an excellent opportunity for those looking for a spacious and elegant property in a desirable location. With its high-end finishes and top-of-the-line features, this home is sure to impress even the most discerning buyers.
This property also matches your preferences:
Features of Property
Single Family
House
2
Ancaster
Freehold
79.72 x 159.56 FT ; Approximately 0.29 Acres
$16,320 (CAD)
Attached Garage
This property might also be to your liking:
Features of Building
4
1
5
Full (Finished)
Level lot
Detached
Central air conditioning
Forced air (Natural gas)
Sewer (Installed), Natural Gas (Available), Electricity (Available), Cable (Available)
Stone, Stucco
Attached Garage
6
Breakdown of rooms
5.13 m x 6.93 m
5.26 m x 6.96 m
5.08 m x 3.2 m
5.97 m x 4.19 m
3.3 m x 3.28 m
4.83 m x 3.99 m
3.53 m x 5.18 m
3.56 m x 4.42 m
4.72 m x 6.55 m
5.59 m x 6.65 m
3.89 m x 5.11 m
5.94 m x 3.15 m
Property Agents
DAN COOPER
ROYAL LEPAGE REAL ESTATE SERVICES LTD.
251 NORTH SERVICE ROAD STE #101, OAKVILLE, Ontario L6M3E7
JEFF MONSINGER
ROYAL LEPAGE REAL ESTATE SERVICES LTD.
251 NORTH SERVICE ROAD STE #101, OAKVILLE, Ontario L6M3E7

