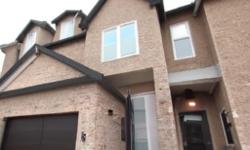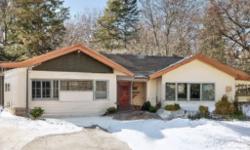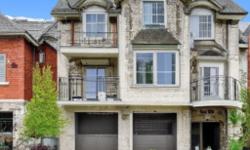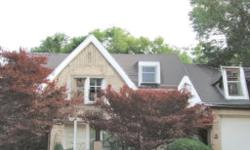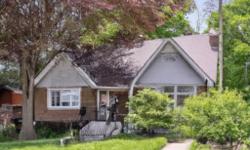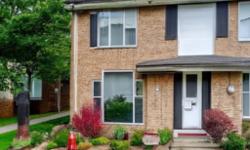CHARMING 3BR HOUSE IN HAMILTON, ONTARIO | COZY LIVING SPACE, MANAGEABLE YARD | CALL NOW!
Asking Price: $699,000
About 138 Royal Avenue:
Welcome to this charming single-family house located in the beautiful city of Hamilton, Ontario, Canada. This cozy house offers a comfortable living space of 1,400 square feet and is situated on a lot size of 25 x 100, making it perfect for those looking for a home with a manageable yard.
As you enter this lovely property, you will appreciate the open layout and well-maintained interior. The main floor features three spacious bedrooms, providing ample space for a growing family or guests. The bedrooms are complemented by two beautifully-designed bathrooms, ensuring convenience and comfort for everyone in the household. With a full finished basement, there is plenty of extra space to be used as a recreational area, office, or additional bedrooms.
The house boasts a variety of interior features, including a dishwasher, dryer, refrigerator, stove, and washer & dryer, which are all included in the sale. Additionally, window coverings are provided, giving you the option to control the amount of natural light that enters your home. The basement, constructed with a block foundation, ensures durability and stability.
Situated on a paved driveway, this detached bungalow offers an attached garage, providing secure parking for your vehicle. With a parking space for one car, you will never have to worry about finding parking on the street.
This property is not only aesthetically pleasing but also offers practicality and functionality. The central air conditioning system will keep you cool during the hot summer months, while the forced air heating system powered by natural gas will keep you warm and cozy during the winter season.
Utilities include municipal sewage and water, ensuring a hassle-free living experience. The exterior of the house is finished with aluminum siding and brick, giving it a timeless and elegant look. The exterior building size matches the interior square footage, creating a harmonious flow throughout the property.
Located in a desirable neighborhood, this house is conveniently located near schools, parks, and shopping centers, making it an ideal place to call home. The annual property taxes for this property are $4,632 (CAD), which is reasonable for the area.
This house is zoned as C/S-1335, offering flexibility for potential buyers with various needs and preferences. Whether you are looking for your dream family home or an investment property, this house offers endless possibilities.
Don't miss out on this fantastic opportunity to own a beautiful house in Hamilton, Ontario. Call today to schedule a viewing and experience the charm and comfort this property has to offer.
This property also matches your preferences:
Features of Property
Single Family
House
1
1400 sqft
Freehold
25 x 100|under 1/2 acre
$4,632 (CAD)
Attached Garage
This property might also be to your liking:
Features of Building
3
5
2
0
Dishwasher, Dryer, Refrigerator, Stove, Washer & Dryer, Window Coverings
Full (Finished)
Paved driveway
Block
Detached
Bungalow
1400 sqft
Furnace, Water Heater
Central air conditioning
Forced air (Natural gas)
Municipal sewage system
Municipal water
Aluminum siding, Brick
1400 sqft
Attached Garage
1
Plot Details
25 ft
100 ft
C/S-1335
Breakdown of rooms
3.05 m x 2.44 m
3.05 m x 2.44 m
Measurements not available
3.05 m x 3.05 m
3.05 m x 3.05 m
3.66 m x 2.74 m
3.05 m x 2.74 m
Measurements not available
3.05 m x 2.13 m
3.66 m x 2.26 m
3.66 m x 2.74 m
4.88 m x 3.05 m
5.18 m x 2.74 m
Property Agent
Hamid Taj
Modern Solution Realty Inc.,
Unit B2-3095 Wolfedale Rd., Mississauga, Ontario L5C1V8

