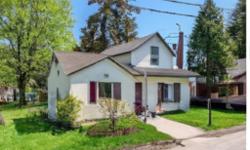SPACIOUS 4-BEDROOM HOME IN PEACEFUL GEORGETOWN NEIGHBORHOOD
Asking Price: $1,150,000
About 31 Metcalfe Court:
If you're in the market for a new home in Georgetown, Ontario, this one is a must-see. This beautiful two-story house is a single-family detached home that sits on a lot that is under 1/2 acre. The house has a frontage of 60 ft and a land depth of 137 ft, providing a spacious outdoor area for you and your family to enjoy.
The house boasts four bedrooms above grade, making it perfect for a growing family. The bedrooms are spacious and offer plenty of natural light. Additionally, there are three bathrooms in the house, including a partial bathroom. The house is perfect for hosting guests and entertaining, as there is plenty of space for everyone.
The house features a full unfinished basement that can be transformed into a space that meets your needs. Whether you're looking to build a home gym, a home theatre, or a playroom for the kids, the possibilities are endless.
One of the best features of this house is its location. It is situated in the 1046 - GE Georgetown subdivision, which is a beautiful and peaceful neighborhood. The neighborhood is surrounded by greenery, and there are several parks and reserves nearby. This makes it perfect for those who enjoy outdoor activities such as hiking, biking, and running.
The house is also located in close proximity to several amenities, including hospitals, places of worship, playgrounds, schools, and shopping centers. This makes it convenient for families with children to access the services they need.
The house is equipped with several interior features that make it comfortable and functional. These features include appliances such as a dishwasher, a dryer, a microwave, a refrigerator, a stove, a water softener, a washer, and window coverings. Additionally, there is a hot tub that is perfect for relaxing after a long day.
The house also features several exterior features that add to its charm. These include a shed and a porch, which are perfect for storing outdoor equipment and enjoying warm summer evenings. The house features a paved driveway and an automatic garage door opener, making it easy to access and store your vehicle.
The house's heating and cooling systems are top-notch, with central air conditioning and forced air heating (natural gas). This ensures that the house is comfortable all year round, no matter what the weather is like outside.
In conclusion, this house is an excellent choice for anyone looking for a spacious, comfortable, and functional home in Georgetown, Ontario. Its location, amenities, and interior and exterior features make it an excellent investment for families looking to settle down in a peaceful and convenient neighborhood. Don't miss out on this fantastic opportunity to own a beautiful home in one of the best locations in Georgetown. Contact your local real estate agent today and schedule a viewing.
This property also matches your preferences:
Features of Property
Single Family
House
2
1649
1046 - GE Georgetown
Freehold
under 1/2 acre
Attached Garage
This property might also be to your liking:
Features of Building
4
3
1
Dishwasher, Dryer, Microwave, Refrigerator, Stove, Water softener, Washer, Window Coverings, Hot Tub
Full (Unfinished)
Ravine, Park/reserve, Paved driveway, Automatic Garage Door Opener
Poured Concrete
Detached
2 Level
1649
Rental Water Softener
Shed, Porch
Central air conditioning
Forced air, (Natural gas)
Municipal sewage system
Municipal water
Brick
Hospital, Park, Place of Worship, Playground, Schools, Shopping
Attached Garage
2
Plot Details
60 ft
137 ft
Landscaped
301- Single Family Detached
Breakdown of rooms
1.32 m x 1.32 m
2.57 m x 2.67 m
5.08 m x 3.45 m
3.73 m x 2.84 m
3.71 m x 3.28 m
2.92 m x 1.55 m
3.38 m x 2.82 m
3.76 m x 3.38 m
6.25 m x 3.2 m
Measurements not available
4.78 m x 3.4 m
Property Agents
Barry Matthew Cordingley
BMC CASA Real Estate Inc., Brokerage
78 Main St N - Unit 9B, South Georgetown, Ontario L7G3H3
Tracy Cordingley
BMC CASA Real Estate Inc., Brokerage
78 Main St N - Unit 9B, South Georgetown, Ontario L7G3H3









