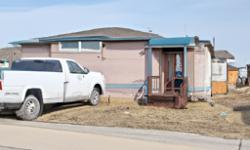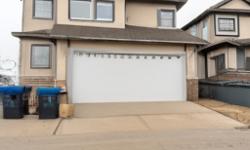CHARMING TIMBERLEA HOME WITH MODERN INTERIORS AND SPACIOUS OUTDOOR AREA
Asking Price: $635,900
About 130 Laffont Way:
Nestled in the heart of the charming community of Timberlea in Fort McMurray, this stunning single-family house is now available for sale. With its modern architecture and cozy interior, this property is the perfect place to call home.
Boasting a spacious 1455 square feet, this property offers ample space for comfortable living. The house is beautifully designed with an open-concept floor plan that is perfect for entertaining. The main floor is graced with a large living room, a spacious dining area, and a modern kitchen that comes fully equipped with appliances including a gas stove, refrigerator, dishwasher, and microwave. The kitchen also features a large pantry and plenty of storage space. The main floor also includes three spacious bedrooms, including a lavish master bedroom complete with a walk-in closet and an ensuite bathroom.
The lower level of the house features a finished basement with a separate entrance and suite, perfect for guests or extended family. The basement includes three additional bedrooms, a full bathroom, a large living area, and a modern kitchenette. The basement is also equipped with in-floor heating, making it a cozy and comfortable space to relax in.
The house is built on a large 6636 square foot lot, providing ample outdoor space for relaxation and play. The backyard is fully fenced, making it a safe space for pets and children to play. The exterior of the house is finished with vinyl siding, making it low maintenance and durable. The property also features a large deck, perfect for enjoying the warm summer weather with friends and family.
The property also offers convenient parking options, including an attached garage that can accommodate two vehicles. The garage is heated, making it the perfect place to store your vehicles during the cold winter months. The property also features a large driveway that can accommodate up to five vehicles.
The property is located in the charming community of Timberlea, which is known for its peaceful surroundings and friendly community. The community is home to several parks and playgrounds, making it the perfect place for families with children. The property is also conveniently located near several shopping centers, restaurants, and schools, making it an ideal location for those who value convenience and accessibility.
Annual property taxes for this property are $2,776 (CAD), making it an affordable option for those looking for a comfortable and spacious home.
Overall, this stunning property offers a unique opportunity for those looking for a comfortable and spacious home in a charming community. With its modern architecture, cozy interiors, and ample outdoor space, this property is the perfect place to call home.
This property also matches your preferences:
Features of Property
Single Family
House
1455 sqft
Timberlea
Timberlea
Freehold
6636 sqft|4,051 - 7,250 sqft
2004
$2,776 (CAD)
Attached Garage (2), Garage, Heated Garage
This property might also be to your liking:
Features of Building
3
3
4
0
Refrigerator, Gas stove(s), Dishwasher, Stove, Microwave, Window Coverings, Washer & Dryer
Tile, Vinyl Plank
Separate entrance, Suite
Full (Finished)
See Remarks
Detached
Bi-level
Wood frame
1455 sqft
1455 sqft
Deck, Dog Run - Fenced In
Central air conditioning
1
Forced air, In Floor Heating
Vinyl siding
Park, Playground
Attached Garage (2), Garage, Heated Garage
5
Plot Details
Fence
11.92 m
45.08 m
Landscaped
R1
Breakdown of rooms
Measurements not available
Measurements not available
3.99 m x 3.12 m
3.63 m x 2.92 m
4.09 m x 4.95 m
4.09 m x 4.14 m
3.51 m x 4.32 m
3.96 m x 3.71 m
2.82 m x 1.5 m
Measurements not available
Measurements not available
2.03 m x 3.22 m
3.1 m x 3.89 m
3.94 m x 3.48 m
3.94 m x 3.02 m
4.29 m x 3.71 m
4.55 m x 3.4 m
2.36 m x 3.15 m
Property Agent
ANDREA BERGEN
SELLER DIRECT NORTHERN HOMES REALTY
201-9715 Main Street, Fort McMurray, Alberta T9H1T5









