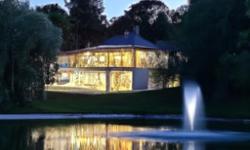LUXURIOUS FERGUS BUNGALOW WITH INGROUND POOL & ATTACHED GARAGE - PERFECT FOR FAMILIES!
Asking Price: $1,199,900
About 31 Riley Crescent:
For Sale: Beautiful Bungalow in Fergus, Ontario
If you are looking for a spacious and luxurious home in Fergus, Ontario, then you don't want to miss out on this stunning property! This single-family house is located in the desirable subdivision of 53 - Fergus and was built in 2014. With 2183.2700 square feet of living space, this home offers comfort, style, and functionality.
The property is situated on a lot that is under 1/2 acre and has a frontage of 41 ft. This gives ample space for outdoor activities and relaxation. The house boasts an attached garage, which is perfect for keeping your vehicles safe and secure. The backyard features an inground pool, which is perfect for cooling off on hot summer days or entertaining guests.
As you enter the house, you will be greeted by a spacious foyer that leads to an open concept living room, dining room, and kitchen area. The living room features a cozy fireplace, which is perfect for cold winter nights. The kitchen is equipped with top-of-the-line appliances, including a central vacuum, dishwasher, refrigerator, stove, water softener, washer, and microwave built-in.
The house has three bedrooms above grade and one below grade, making it perfect for a growing family. The bedrooms are spacious and feature large windows that let in plenty of natural light. The master bedroom has an ensuite bathroom that features a bathtub and a shower. The other bedrooms share a full bathroom.
The basement is partially finished and can be used as an additional living space or as a storage area. The basement features a sump pump, automatic garage door opener, and a rental water heater.
The house is equipped with central air conditioning and forced air heating, making it comfortable to live in all year round. The house is also connected to the municipal sewage system and municipal water supply.
The exterior of the house is finished with brick, giving it a classic and timeless look. The backyard is perfect for entertaining guests or enjoying a quiet afternoon. The shed provides additional storage space for your outdoor equipment.
The house is located in a family-friendly neighbourhood that features a community centre and is close to many amenities. The neighbourhood is also home to a hospital, park, place of worship, playground, schools, and shopping centres, making it a convenient location for families.
In conclusion, this beautiful bungalow in Fergus, Ontario, is a perfect home for families who are looking for a spacious and luxurious property. The house offers comfort, style, and functionality, and is equipped with top-of-the-line appliances and features. Don't miss out on this opportunity to own a piece of paradise in Fergus, Ontario. Contact us today to schedule a viewing!
This property also matches your preferences:
Features of Property
Single Family
House
1
2183.2700
53 - Fergus
Freehold
under 1/2 acre
2014
Attached Garage
This property might also be to your liking:
Features of Building
3
1
2
Central Vacuum, Dishwasher, Dryer, Refrigerator, Stove, Water softener, Washer, Microwave Built-in, Window Coverings
Full (Partially finished)
Park/reserve, Sump Pump, Automatic Garage Door Opener
Poured Concrete
Detached
Bungalow
2183.2700
Water Heater
Shed
0
Central air conditioning
1
Forced air, (Natural gas)
Municipal sewage system
Municipal water
Brick
Inground pool
Community Centre
Hospital, Park, Place of Worship, Playground, Schools, Shopping
Attached Garage
Plot Details
41 ft
R1B.73.4
Breakdown of rooms
Measurements not available
Measurements not available
4.83 m x 7.39 m
4.32 m x 3.43 m
4.22 m x 4.32 m
4.22 m x 4.32 m
3.61 m x 4.42 m
3.61 m x 3.38 m
3.61 m x 5.46 m
4.09 m x 4.7 m
Property Agents
Wendy Armstrong
Mochrie & Voisin Real Estate Group Inc.
200 - 101 St. Andrew Street West, Fergus, Ontario N1M1N6
George Mochrie
Mochrie & Voisin Real Estate Group Inc.
200 - 101 St. Andrew Street West, Fergus, Ontario N1M1N6
Erica Voisin
Mochrie & Voisin Real Estate Group Inc.
200 - 101 St. Andrew Street West, Fergus, Ontario N1M1N6
Kris Butler
Mochrie & Voisin Real Estate Group Inc.
200 - 101 St. Andrew Street West, Fergus, Ontario N1M1N6









