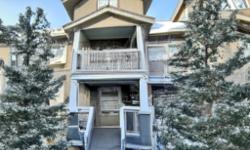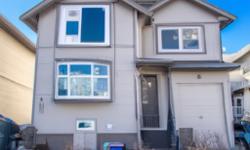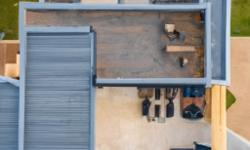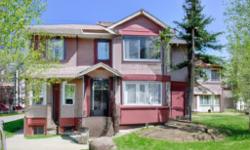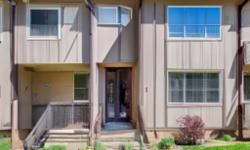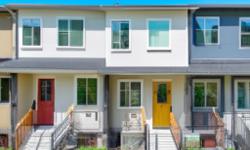STUNNING TWIN BROOKS TOWNHOUSE FOR SALE - 99.6 SQM OF MODERN LIVING SPACE, ATTACHED GARAGE, AND GORGEOUS VIEWS. BOOK A VIEWING TODAY!
Asking Price: $307,000
About #6 303 Twin Brooks Dr Nw:
For Sale: Beautiful Row/Townhouse in the Desirable Neighbourhood of Twin Brooks, Edmonton
Located in the heart of the charming neighbourhood of Twin Brooks in Edmonton, Alberta, this stunning row/townhouse is now available for sale. With a total living area of 99.6 square meters, this single-family property offers ample space for comfortable living. Built in 1992, this townhouse boasts a modern and stylish design that is perfect for anyone looking for a stylish and functional home.
As you enter the property, you will be greeted by a spacious and bright living room that is perfect for entertaining guests or simply relaxing after a long day. The living room is equipped with large windows that allow plenty of natural light to filter in, creating a warm and inviting atmosphere. The interior of the property is also fitted with quality window coverings that offer privacy and shade when needed.
The house has three bathrooms, one of which is a partial bathroom. The bathrooms are fitted with modern fixtures and are well-maintained, ensuring a clean and hygienic environment for you and your family. The kitchen is equipped with top-of-the-line appliances, including a dishwasher, dryer, microwave, refrigerator, stove, and washer. The kitchen is spacious and well-designed, making meal preparation a breeze.
The basement of this property is full and partially finished, offering additional space for storage or as an entertainment area. You can customize the basement according to your needs and preferences, making it a perfect space for a home office, gym, or game room. The property also features a stunning deck that offers breathtaking views of the surrounding neighbourhood, making it the perfect spot for outdoor entertaining or relaxation.
The property is heated with a forced air heating system, ensuring that the house is warm and cozy even during the coldest winter months. Additionally, the property features an attached garage that can accommodate two vehicles, offering both protection and convenience.
The monthly maintenance fee for this property is CAD 586.37, which includes insurance, landscaping, property management, cable TV, water, and other amenities. This fee ensures that the property is well-maintained and that all necessary repairs and upkeep are taken care of in a timely manner.
The property is located in the desirable neighbourhood of Twin Brooks in Edmonton, Alberta. Twin Brooks is a family-friendly neighbourhood that offers a variety of amenities and services, including parks, playgrounds, schools, and shopping centres. The neighbourhood is also well-connected to other parts of the city, making it easy to commute to work or access other parts of the city.
In conclusion, this stunning row/townhouse in Twin Brooks, Edmonton, is an excellent opportunity to own a beautiful and functional property in a desirable neighbourhood. With ample living space, modern amenities, and a stunning design, this property is perfect for anyone looking for a comfortable and stylish home. Don't miss out on this opportunity and book a viewing today!
This property also matches your preferences:
Features of Property
Single Family
Row / Townhouse
1
99.6 m2
Twin Brooks
Condominium/Strata
405.29 m2
1992
Attached Garage
This property might also be to your liking:
Features of Building
3
1
Dishwasher, Dryer, Microwave, Refrigerator, Stove, Washer, Window Coverings
Full (Partially finished)
Attached
Bungalow
99.6 m2
Deck
Forced air
$586.37 (CAD) Monthly
Insurance, Landscaping, Property Management, Other, See Remarks, Cable TV, Water
Attached Garage
2
Breakdown of rooms
3.94 m x 7.67 m
3.18 m x 4.1 m
3.27 m x 3.36 m
3.72 m x 6.09 m
m
3.48 m x 3.88 m
3.48 m x 3.85 m
3.27 m x 7.67 m
Property Agent
Natalie M. MacQuarrie
Royal LePage Gateway Realty
5009 50 St, Beaumont, Alberta T4X1J9

