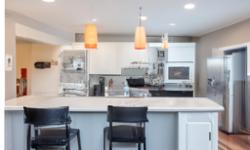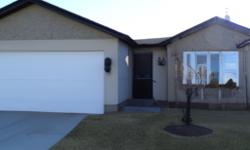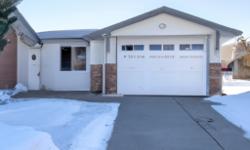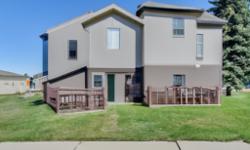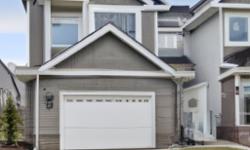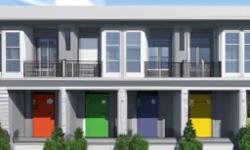STUNNING 2-STOREY TOWNHOUSE WITH PRIVATE LAKE ACCESS IN SUMMERSIDE, EDMONTON - PERFECT FOR FAMILIES & OUTDOOR ENTHUSIASTS!
Asking Price: $280,000
About #34 4050 Savaryn Dr Sw:
Welcome to this stunning 2-storey row/townhouse located in the desirable neighbourhood of Summerside, Edmonton. This property is perfect for families or individuals looking for a spacious and modern living space with access to a private lake.
Built in 2014, this property features 105.82 square meters of living space, providing ample room for comfortable living. The interior boasts a bright and open concept design with large windows allowing natural light to flood the space. The main floor features a spacious living room, dining area, and a modern kitchen equipped with stainless steel appliances, including a dishwasher, microwave range hood combo, refrigerator, and stove. The main floor also includes a half bathroom for added convenience.
The upper level of the property features three bedrooms, including a master bedroom with a walk-in closet and a full ensuite bathroom. The remaining two bedrooms share a full bathroom, making it perfect for families or guests. The upper level also includes a convenient laundry area, eliminating the need to carry laundry up and down the stairs.
The property also boasts a full unfinished basement, providing an opportunity for the new owner to customize the space and add their personal touch. The basement includes roughed-in plumbing for a bathroom, making it perfect for a future additional living space.
This property also includes an attached garage with space for two vehicles, providing protection from the harsh winters and ample storage space.
The neighbourhood of Summerside is known for its access to a private lake, and this property is no exception. Community features include lake privileges, giving residents access to the lake for swimming, fishing, and boating. Additionally, the neighbourhood is surrounded by amenities, including playgrounds, public transit, and schools, making it perfect for families with young children.
As a condominium/strata property, this property includes maintenance fees of $232.71 CAD per month. The maintenance fees cover exterior maintenance, insurance, landscaping, property management, and other expenses, making it hassle-free for the new owner.
Overall, this property is a perfect blend of modern living and outdoor recreation, providing a comfortable and spacious living space in one of Edmonton's most desirable neighbourhoods. Don't miss out on this opportunity to own a piece of Summerside's private lake community. Book a showing today!
This property also matches your preferences:
Features of Property
Single Family
Row / Townhouse
2
105.82 m2
Summerside
Condominium/Strata
158.07 m2
2014
Attached Garage
This property might also be to your liking:
Features of Building
3
1
Dishwasher, Dryer, Garage door opener remote(s), Garage door opener, Microwave Range Hood Combo, Refrigerator, Stove, Washer, Window Coverings
Full (Unfinished)
Lane
Attached
105.82 m2
Vinyl Windows
Forced air
Lake Privileges
Playground, Public Transit, Schools
$232.71 (CAD) Monthly
Exterior Maintenance, Insurance, Landscaping, Property Management, Other, See Remarks
Attached Garage
2
Plot Details
Lake
Breakdown of rooms
Measurements not available
Measurements not available
Measurements not available
Measurements not available
Measurements not available
Property Agents
Christine Tetreault
One Percent Realty
Suite 133, 3 - 11 Bellerose Dr, St Albert, Alberta T8N5C9
Sherri L. Herman
One Percent Realty
Suite 133, 3 - 11 Bellerose Dr, St Albert, Alberta T8N5C9



