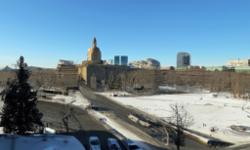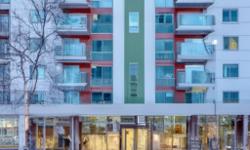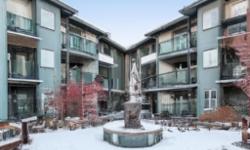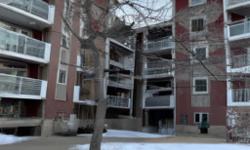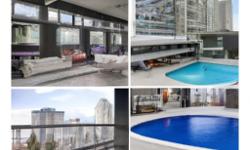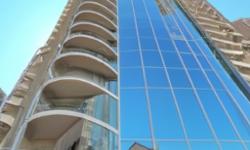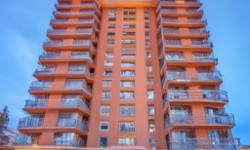IMPRESSIVE CONDO IN SOUGHT-AFTER RITCHIE NEIGHBOURHOOD - EDMONTON
Asking Price: $375,000
About #506 7839 96 St Nw:
If you're in the market for a new condo, this Ritchie, Edmonton apartment is definitely worth considering. Here are some of the best features of this property:
Firstly, the location is unbeatable. Ritchie is a highly sought after neighbourhood in Edmonton, known for its charming character homes, tree-lined streets, and sense of community. It's close to downtown, but still has a small-town feel. Plus, the area is packed with amenities, including schools, parks, and shopping. There's even a public swimming pool nearby, perfect for hot summer days.
The building itself is also impressive. It was built in 1999 and has been well-maintained. The condo is located in a multi-unit building, but it's a single family unit, so you get the best of both worlds. You have the privacy of a standalone home, but with the convenience of a condo.
One of the standout features of this apartment is the vaulted ceilings. This design element adds an extra touch of elegance to the space, making it feel more open and airy. It's also a unique design feature that you won't find in many other condos.
The condo is also quite spacious, with 130.9 square meters of living space. This is plenty of room for a small family or a couple who likes to entertain. There are two bathrooms, making it easy to get ready in the morning without fighting over who gets to use the shower first.
The kitchen is another highlight of this apartment. It comes fully equipped with appliances, including a dishwasher, refrigerator, stove, and washer and dryer. This makes moving in a breeze, as you won't have to worry about buying new appliances or lugging your old ones across town. The kitchen also has plenty of storage, so you can easily keep your cooking utensils and ingredients organized.
If you're a car owner, you'll be happy to know that the apartment comes with two parking spaces in the parkade and underground. This is a huge bonus, as parking can be a challenge in some areas of Edmonton.
Finally, the maintenance fees for this condo are quite reasonable, given the location and amenities. At $782.63 per month, you'll have peace of mind knowing that your exterior maintenance, heat, insurance, common area maintenance, and property management are all taken care of. This means you can focus on enjoying your new home, rather than worrying about unexpected maintenance costs.
Overall, this Ritchie, Edmonton apartment is a fantastic choice for anyone looking for a spacious and well-maintained condo in a great location. With its vaulted ceilings, fully equipped kitchen, and ample parking, it's a property that's sure to impress. So why wait? Contact the seller today to book a viewing and see for yourself why this condo is the perfect place to call home.
This property also matches your preferences:
Features of Property
Single Family
Apartment
130.9 m2
Ritchie
Condominium/Strata
1999
Parkade, Underground
This property might also be to your liking:
Features of Building
2
Dishwasher, Dryer, Refrigerator, Stove, Washer, Window Coverings
None
Vaulted
No Animal Home, No Smoking Home
130.9 m2
Deck
Central air conditioning
Gas (Corner)
Forced air
Public Swimming Pool
Playground, Public Transit, Schools, Shopping
$782.63 (CAD) Monthly
Exterior Maintenance, Heat, Insurance, Common Area Maintenance, Other, See Remarks, Property Management, Water
Parkade, Underground
2
Breakdown of rooms
4.93 m x 3.94 m
3.57 m x 2.67 m
2.88 m x 2.68 m
4.24 m x 3.49 m
3.09 m x 2.98 m
7.83 m x 5.12 m
Property Agent
Robert J. Leishman
RE/MAX Excellence
201-5607 199 St NW, Edmonton, Alberta T6M0M8

