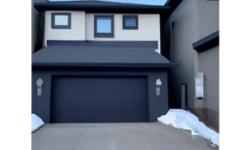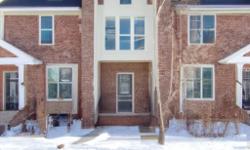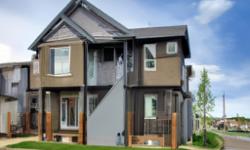STUNNING 3-STOREY TOWNHOUSE IN VIBRANT CRYSTALLINA NERA WEST - MODERN DESIGN, ATTACHED GARAGE, AND SPACIOUS FLOOR PLAN!
Asking Price: $314,900
About #31 979 Crystallina Nera Wy Nw:
Welcome to this beautifully designed row/townhouse located in the vibrant and growing neighbourhood of Crystallina Nera West in Edmonton, Alberta. This stunning property offers a modern and sleek design with a spacious floor plan that spans over 137 m2. Built in 2019, this property offers contemporary finishes and fixtures that will surely impress any potential buyer.
As you enter the property, you will be greeted by a spacious and bright living room that offers plenty of natural light. The 9ft ceilings add to the overall spaciousness of the property, making it feel larger than life. The living room leads to the fully-equipped kitchen, which features top-of-the-line stainless steel appliances that include a dishwasher, microwave range hood combo, refrigerator, and stove. The kitchen is the perfect place to whip up delicious meals and entertain guests, thanks to the open-concept layout that flows seamlessly into the dining area.
The property boasts three storeys, each with its own unique features. The upper level features two large bedrooms, each with their own spacious closets that offer ample storage space. The master bedroom also features a luxurious ensuite bathroom that includes a bathtub, perfect for relaxing after a long day. The third level of the property features an additional bedroom, which can be used as a guest room or home office.
This property also features a partially finished basement that offers plenty of additional storage space. The basement is an open canvas that can be transformed into anything you desire, such as a home gym or entertainment area.
One of the most impressive features of this property is the attached garage, which offers convenient and secure parking for your vehicle. The garage door opener remote makes it easy to enter and exit the property, and the garage door opener ensures that your vehicle is secure at all times.
The property is located in the desirable neighbourhood of Crystallina Nera West, which is known for its vibrant and growing community. This neighbourhood offers plenty of amenities nearby, such as playgrounds, schools, shopping centres, and public transit systems. The maintenance fees for this property are $186.72 (CAD) per month, which includes exterior maintenance, landscaping, property management, and other services.
In summary, this stunning row/townhouse offers a modern and sleek design, with contemporary finishes and fixtures that will surely impress any potential buyer. With three storeys, three bedrooms, and three bathrooms, this property offers plenty of space for you and your family to enjoy. The attached garage and convenient location in the thriving neighbourhood of Crystallina Nera West make this property a must-see. Don't miss out on the opportunity to make this property your new home!
This property also matches your preferences:
Features of Property
Single Family
Row / Townhouse
3
137 m2
Crystallina Nera West
Condominium/Strata
199.1 m2
2019
Attached Garage
This property might also be to your liking:
Features of Building
3
1
Dishwasher, Garage door opener remote(s), Garage door opener, Microwave Range Hood Combo, Refrigerator, Stove
None
Closet Organizers
Attached
Smoke Detectors
137 m2
Ceiling - 9ft
Patio(s)
Forced air
Playground, Public Transit, Schools, Shopping
$186.72 (CAD) Monthly
Exterior Maintenance, Landscaping, Property Management, Other, See Remarks
Attached Garage
Breakdown of rooms
5.82 m x 3.88 m
3.61 m x 3.27 m
4.56 m x 3.44 m
3.32 m x 5.46 m
2.79 m x 3.36 m
2.9 m x 3.66 m
Property Agent
John Rota
Royal Lepage Arteam Realty
203-14101 West Block Dr, Edmonton, Alberta T5N1L5









