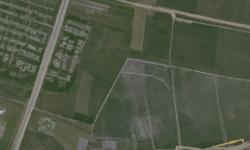STUNNING MODERN BUNGALOW IN CHARMING DUTTON, ON!
Asking Price: $629,900
About 186 Margaret Street:
Looking for a beautiful new home in the charming town of Dutton, Ontario? Look no further! This stunning single-family home has everything you need to enjoy comfortable and convenient living in one of Canada's most picturesque regions.
Built in 2020, this stylish and modern bungalow boasts a spacious and open-concept design, with 1366 square feet of living space and plenty of natural light. With three bedrooms and two full bathrooms, it's the perfect size for families, couples, or anyone looking for a little extra space to spread out.
As you step inside, you'll be greeted by an inviting living room, complete with plush carpeting and large windows that let in plenty of light and offer stunning views of the surrounding landscape. The adjoining dining area is perfect for family meals or entertaining guests, and the nearby kitchen is a chef's dream come true, with sleek and modern appliances, plenty of counter space, and gas stove for cooking up all your favourite meals.
The bedrooms are spacious and bright, with large closets and plenty of natural light. The bathrooms are modern and stylish, with sleek fixtures and plenty of storage space.
But that's not all! This home also offers a range of high-end features and finishes that make it truly stand out from the crowd. The exterior is finished with durable and low-maintenance vinyl siding and concrete, while the interior boasts central air conditioning and forced air heating, ensuring that you'll stay comfortable no matter what the weather outside is like. The attached garage is perfect for keeping your vehicle safe and secure, and the large lot offers plenty of space for outdoor activities and entertaining.
Located in the peaceful and picturesque town of Dutton, this home is situated in a quiet and friendly neighbourhood that is just a short distance from some of the area's best parks, golf courses, and schools. Whether you're looking to enjoy a round of golf on a warm summer day, take a relaxing stroll through the nearby park, or simply relax and enjoy the beauty of the surrounding countryside, this home is the perfect base from which to explore all that this beautiful region has to offer.
So if you're looking for a beautiful and modern new home in Dutton, Ontario, look no further! With its spacious and open-concept design, high-end features and finishes, and unbeatable location, this stunning bungalow is the perfect place to call home. Don't miss out – schedule your viewing today and see why this home is the talk of the town!
This property also matches your preferences:
Features of Property
Single Family
House
1
1366
Dutton
Freehold
under 1/2 acre
2020
Attached Garage
This property might also be to your liking:
Features of Building
3
2
Dishwasher, Dryer, Refrigerator, Washer, Microwave Built-in, Gas stove(s), Window Coverings
Crawl space (Unfinished)
Park/reserve, Golf course/parkland, Country residential, Sump Pump
Poured Concrete
Detached
Bungalow
1366
Central air conditioning
Forced air, (Natural gas)
Municipal sewage system
Municipal water
Concrete, Vinyl siding
Golf Nearby, Park, Schools
Attached Garage
Plot Details
66 ft
132 ft
Road access, Highway access
VR-1
Breakdown of rooms
3.18 m x 3.05 m
Measurements not available
Measurements not available
5 m x 3.66 m
3.05 m x 2.74 m
4.52 m x 1.22 m
4.52 m x 4.09 m
5.28 m x 4.37 m
Property Agents
CHRISTINA WINKLER
BLUE FOREST REALTY INC.
931 OXFORD STREET EAST, LONDON, Ontario N5Y3K1
RICK BUNCICK
BLUE FOREST REALTY INC.
931A OXFORD STREET EAST, LONDON, Ontario N5Y3K1




