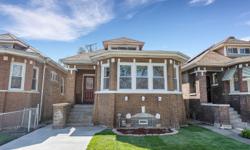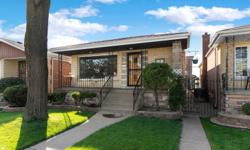CHARMING BRICK HOME WITH MODERN UPDATES AND A PRIVATE YARD
Asking Price: $210,000
About 2214 W 80th St:
This lovely, nicely updated and well-maintained corner brick home is a dream come true for those who crave comfort, style, and functionality. From the moment you step onto the property, you'll be struck by the home's charming curb appeal and inviting atmosphere. The beautiful brick exterior is complemented by well-manicured landscaping, giving the home an elegant and welcoming feel.
As you enter the home, you'll be greeted by a sun-filled living room with gleaming hardwood flooring. The natural light floods the space, creating a warm and inviting ambiance that is perfect for entertaining guests or relaxing with family. The hardwood floors provide a sleek and modern look, and are easy to care for, making them a practical choice for any household.
The spacious kitchen is a chef's dream, with oak cabinets, tile counters, custom backsplash, and stainless steel appliances. The kitchen is designed to maximize space and functionality, with plenty of room for meal preparation and storage. The oak cabinets provide ample storage space, while the tile counters and custom backsplash add a touch of elegance to the space. The stainless steel appliances are not only stylish, but they're also durable and easy to clean, making them a practical choice for any home cook.
The primary bedroom is a peaceful retreat, with double closets that provide plenty of storage space. The room is spacious and airy, with natural light streaming in through the windows. The double closets allow for ample storage space, making it easy to keep your bedroom tidy and organized.
The 2nd main level bedroom is currently being used as an office, making it the perfect space for those who work from home. The room is bright and airy, with plenty of natural light and ample space for a desk and other office equipment. Whether you're working on a project or just need a quiet space to focus, this room is the perfect spot.
The updated bathroom features a new vanity and a whirlpool tub, providing the perfect place to relax and unwind after a long day. The whirlpool tub is a luxurious addition to the home, providing a spa-like experience in the comfort of your own home. The new vanity adds a touch of elegance to the space, while also providing ample storage space for your toiletries and other bathroom essentials.
The finished basement offers a family room, 3rd bedroom, and plenty of storage space. The family room is a great place to gather with friends and family, with plenty of space for games, movies, and other activities. The 3rd bedroom is perfect for guests or older children, providing a private space for them to relax and unwind. The basement also offers plenty of storage space, making it easy to keep your home organized and clutter-free.
Outside, the vinyl privacy fence provides a sense of seclusion and security, making it the perfect spot for outdoor gatherings and barbecues. The newer roof, fence, and sidewalk provide peace of mind, knowing that your home is well-maintained and protected from the elements.
In conclusion, this lovely, nicely updated, and well-maintained corner brick home is a must-see for anyone in search of a comfortable, stylish, and functional living space. With its sun-filled living room, spacious kitchen, primary bedroom with double closets, updated bath with new vanity and whirlpool tub, finished basement, and vinyl privacy fenced yard, this home has everything you need to feel right at home. Whether you're relaxing with family or entertaining friends, this home is the perfect place to create lasting memories.
This property also matches your preferences:
Features of Property
Single family residence
Built in 1961
Natural gas, forced air
Central air
No data
3,750 sqft
$200 price/sqft
This property might also be to your liking:
Features of Building
3
1
1
Basement
228 Square Feet
19X12
Main
308 Square Feet
22X14
Main
200 Square Feet
20X10
Main
96 Square Feet
12X8
Basement
480 Square Feet
30X16
Main
182 Square Feet
14X13
Full
Hardwood
Natural Gas, Forced Air
Central Air
Range, Microwave, Dishwasher, Refrigerator, Washer, Dryer
First Floor Bedroom, First Floor Full Bath
0
1,051 sqft
No Disability Access
1
Fenced
3,750 sqft
30 X 125
20311050260000
None
SingleFamily
Ranch
Single Family Residence
Brick
Asphalt
No
1961
2016
Circuit Breakers
Public Sewer
Lake Michigan
Chicago
None
See Remarks: 2.5%-$495
Fee Simple
Property Agent
Kimberly Wirtz
Wirtz Real Estate Group Inc.











