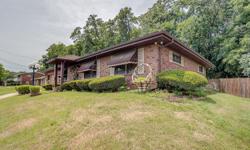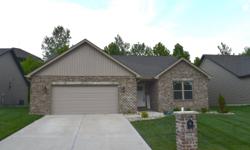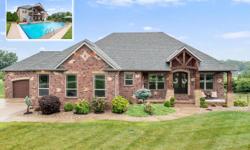STUNNING 55+ HOME IN SERENE COMMUNITY WITH UNFINISHED BASEMENT.
Asking Price: $340,000
About 8067 Villa Valley Ln:
Looking for a stylish and spacious home in a serene community? Look no further than this stunning 1,439 square foot ranch situated in the Tanglewood subdivision's 55+ active living community.
From the moment you step inside, you'll fall in love with the open concept living room, dining, and kitchen area. The floor-to-ceiling stone fireplace adds a cozy touch, while the custom cabinetry, granite counters, and stainless appliances make cooking and entertaining a breeze. The entire space is flooded with natural light, making it the perfect place to relax and enjoy time with friends and family.
The master suite is a true oasis, with an oversized tile shower and massive walk-in closet that opens to the laundry room. You'll appreciate the storage, utility sink, and nearly new washer/dryer, which make laundry day a breeze. With a maintenance-free covered deck and an epoxied garage floor, this home is move-in ready and better than new.
But the real standout feature of this home is the huge unfinished walk-out basement, complete with a bath rough-in. This space is just waiting for your personal touch, whether you want to create a home theater, a game room, or even a guest suite. The possibilities are endless, and you'll love having the extra space to spread out and enjoy all that this home has to offer.
Of course, one of the biggest advantages of living in the Tanglewood subdivision is the low-maintenance lifestyle. For just $125 per month, you'll enjoy lawn care, irrigation for the front and side yard, snow removal, plant health care, and seasonal yard clean-up. This means you'll have more time to enjoy the community's picturesque neighborhood, with its nature paths, walking trails, playground, and stocked pond.
Plus, with convenient access to Interstate 64, you'll be just 20 minutes away from St. Louis and Scott AFB. This means you'll have easy access to all the amenities and attractions that this vibrant area has to offer, from world-class restaurants and shopping to top-rated schools and medical facilities.
In short, this home is the perfect choice for anyone who wants to enjoy a low-maintenance lifestyle in a beautiful and convenient location. With its stunning finishes, spacious layout, and unfinished basement, it's a blank canvas just waiting for your personal touch. So why wait? Schedule your tour today and start living your best life in the Tanglewood subdivision!
This property also matches your preferences:
Features of Property
Single family residence
Built in 2020
Forced air, gas
Ceiling fan(s), electric
2 Attached garage spaces
$125 monthly HOA fee
7,840 sqft
$236 price/sqft
2.5% buyers agency fee
This property might also be to your liking:
Features of Building
2
2
2
2
2
Floor Covering: Ceramic Tile, Wall Covering: None
Main
45
9x5
Floor Covering: Carpeting, Wall Covering: None
Main
132
12x11
Floor Covering: Luxury Vinyl Plank, Wall Covering: None
Main
120
12x10
Floor Covering: Luxury Vinyl Plank, Wall Covering: None
Main
144
12x12
Floor Covering: Luxury Vinyl Plank, Wall Covering: None
Main
210
15x14
Floor Covering: Carpeting, Wall Covering: None
Main
182
14x13
Floor Covering: Ceramic Tile, Wall Covering: None
Main
81
9x9
Concrete,Bath/Stubbed,Sump Pump,Walk-Out Access
Carpet
Forced Air, Gas
Ceiling Fan(s), Electric
Dishwasher, Disposal, Dryer, Microwave, Gas Oven, Refrigerator, Stainless Steel Appliance(s), Washer
High Ceilings, Open Floorplan, Walk-In Closet(s)
1,439
1,439 sqft
1,439
0
1
Gas, Living Room
View virtual tour
2
Attached, Garage Door Opener
2
2
Yes
Driveway: Concrete
One
7,840 sqft
Irregular
Corner Lot, Streetlights
0308.0121019
Homestead Senior,Owner Occupied,Standard
SingleFamily
Traditional,Ranch
Single Family Residence
Brk/Stn Veneer Frnt, Vinyl Siding
2020
Kc Construction
Public Sewer
Public
Caseyville
Tanglewood
Yes
$125 monthly
+ $250/yr For Tanglewood
2.5%
Private
Property Agent
Kara Fitterer
Berkshire Hathaway Select









