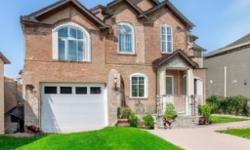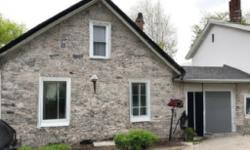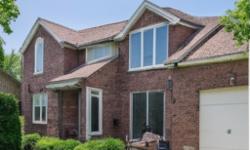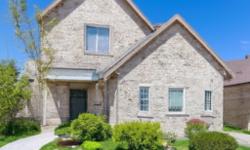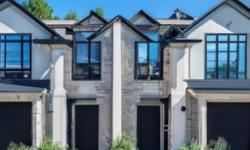COZY SINGLE-FAMILY HOUSE IN CAMBRIDGE, ON - FOR SALE
Asking Price: $699,900
About 211 Ballantyne Avenue:
For Sale: Charming Single Family House in Cambridge, Ontario
Are you looking for a cozy and inviting home in a vibrant neighborhood? Look no further! This beautiful single-family house located in the Glenview, Lincoln, Oak subdivision of Cambridge, Ontario is now available for sale. With its convenient location and desirable features, this property is sure to capture your heart.
Situated on a spacious lot, this one-story house boasts a total square footage of 1058, providing ample space for comfortable living. The interior features three bedrooms above grade, perfect for accommodating a growing family. Additionally, there is a fourth bedroom located below grade, offering the potential for an in-law suite or extra living space.
As you step inside the house, you'll be greeted by a warm and inviting atmosphere. The interior features a well-appointed kitchen, complete with appliances such as a refrigerator and hood fan. The open-concept layout allows for seamless flow between the kitchen, dining area, and living room, making it an ideal space for entertaining guests or spending quality time with your loved ones.
One of the highlights of this house is the fully finished basement, which adds to the overall living space. Whether you choose to use it as a recreational area, home office, or guest suite, the possibilities are endless.
In addition to the interior features, this house offers a detached garage that provides parking convenience and extra storage space. You'll never have to worry about finding a parking spot on the street or dealing with the hassle of limited space.
The property is situated on a lot size of under 1/2 acre, providing a manageable outdoor space for relaxation and outdoor activities. The exterior of the house is finished with brick, offering a classic and timeless appeal. The frontage of 48 ft and land depth of 111 ft provide a generous amount of space for landscaping and gardening.
The location of this property is another standout feature. With its proximity to parks, places of worship, playgrounds, and schools, you'll have access to a wide range of amenities and recreational opportunities. Whether you enjoy taking a stroll in the park or want to ensure that your children have access to quality education, this neighborhood has it all.
For those who prioritize comfort and convenience, this house has everything you need. The central air conditioning and forced air heating, powered by natural gas, ensure that you'll stay comfortable no matter the season. Additionally, a cozy fireplace adds to the ambiance and warmth of the living space.
This property is being offered as a freehold, ensuring that you have full ownership and control over the land and the house. Municipal services, including sewage and water, are readily available, making your everyday life hassle-free.
Don't miss out on the opportunity to own this charming house in Cambridge, Ontario. With its desirable features, convenient location, and inviting atmosphere, it's the perfect place to call home. Contact us today to schedule a viewing and make this house your own.
This property also matches your preferences:
Features of Property
Single Family
House
1
1058
21 - Glenview, Lincoln, Oak
Freehold
under 1/2 acre
Detached Garage
This property might also be to your liking:
Features of Building
3
1
2
Refrigerator, Hood Fan
Full (Finished)
Park/reserve, In-Law Suite
Poured Concrete
Detached
Bungalow
1058
Water Heater
Central air conditioning
1
Forced air, (Natural gas)
Municipal sewage system
Municipal water
Brick
Park, Place of Worship, Playground, Schools
Detached Garage
Plot Details
48 ft
111 ft
R4
Breakdown of rooms
2.49 m x 3.53 m
3 m x 3.43 m
3.63 m x 3.43 m
Measurements not available
3.53 m x 4.22 m
3.53 m x 2.11 m
4.9 m x 3.61 m
1.35 m x 2.92 m
1.35 m x 3.66 m
2.84 m x 3.35 m
Measurements not available
7.04 m x 3.38 m
3.76 m x 3.23 m
5.33 m x 3.35 m
Property Agents
LOUISE MACDONALD
RE/MAX REAL ESTATE CENTRE INC. BROKERAGE-3
766 OLD HESPELER RD., UT#B, CAMBRIDGE, Ontario N3H5L8
STEVEN ANDRADE
RE/MAX REAL ESTATE CENTRE INC., BROKERAGE
766 OLD HESPELER RD, CAMBRIDGE, Ontario N3H5L8



