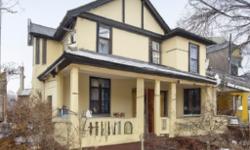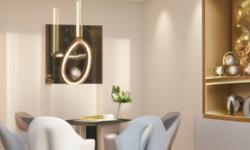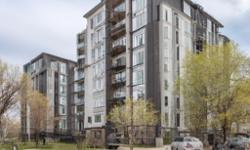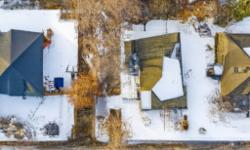LUXURIOUS TOWNHOUSE IN NORTH GLENMORE PARK - PERFECT FOR FAMILIES AND ENTERTAINING.
Asking Price: $729,000
About 5122 21 Street Sw:
Are you looking for a new home in Calgary, Alberta that offers the perfect combination of space, convenience, and luxury? Look no further than this stunning row/townhouse in North Glenmore Park.
With over 1500 square feet of living space, this new building is perfect for families or those who love to entertain. The spacious main floor features hardwood floors and large windows that let in plenty of natural light. The open concept living and dining area is perfect for hosting guests or spending time with family. The modern kitchen boasts stainless steel appliances, gas stove, and a convenient island with plenty of counter space for meal prep.
Upstairs, you'll find three spacious bedrooms, including a master suite with a walk-in closet and luxurious ensuite bathroom. The finished basement provides even more living space, with a fourth bedroom and a cozy fireplace, making it the perfect spot for movie nights or game days.
One of the best things about this property is its location. Situated in the North Glenmore Park community, you'll have easy access to plenty of green space and outdoor activities. The nearby golf course development offers plenty of opportunities to hit the links, while the nearby park is perfect for picnics and outdoor games. Plus, you'll be just a short drive from all the shopping, dining, and entertainment options that Calgary has to offer.
Another great feature of this property is the detached garage, which provides convenient and secure parking for your vehicle. The fenced backyard is perfect for pets or outdoor gatherings, and the low-maintenance landscaping means you can spend more time enjoying your new home and less time on yard work.
Maintenance fees for this property are just $300 per month, which includes common area maintenance and ground maintenance. Plus, with no property taxes to worry about, you can enjoy all the benefits of owning a home without breaking the bank.
Overall, this row/townhouse in North Glenmore Park is the perfect choice for anyone looking for a spacious, luxurious, and convenient new home in Calgary. With its modern finishes, spacious layout, and prime location, it's sure to impress even the most discerning home buyers. So why wait? Contact us today to schedule a tour of this amazing property and see for yourself why it's the best choice for your next home.
This property also matches your preferences:
Features of Property
Single Family
Row / Townhouse
2
1546 sqft
North Glenmore Park
North Glenmore Park
Condominium/Strata
1700 sqft|0-4,050 sqft
New building
$0 (CAD)
Detached Garage (1)
This property might also be to your liking:
Features of Building
3
1
4
1
Washer, Refrigerator, Gas stove(s), Dishwasher, Dryer, Hood Fan, Garage door opener
Carpeted, Hardwood, Tile
Full (Finished)
See remarks, No Animal Home, No Smoking Home
Poured Concrete
Attached
1546 sqft
1546 sqft
1
Forced air
Golf Course Development, Pets Allowed
Golf Course, Park, Recreation Nearby
$300 (CAD) Monthly
Common Area Maintenance, Ground Maintenance
Detached Garage (1)
1
Plot Details
Fence
R-CG
Breakdown of rooms
3.81 m x 3.45 m
3.68 m x 3.48 m
6.76 m x 4.62 m
Measurements not available
6.55 m x 4.22 m
3.73 m x 3.28 m
Measurements not available
3.94 m x 3.58 m
3.3 m x 2.92 m
3.45 m x 3.33 m
2.44 m x 2.39 m
4.19 m x 2.59 m
Property Agent
Justin Warthe
RE/MAX HOUSE OF REAL ESTATE
4034 16 STREET SW, CALGARY, Alberta T2T4H4









