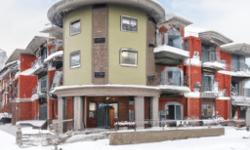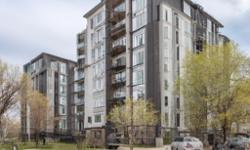STUNNING TUXEDO PARK TOWNHOUSE - HIGH-END FINISHES, OPEN-CONCEPT LAYOUT, PRIME LOCATION - PERFECT FAMILY HOME!
Asking Price: $670,000
About 202 25 Avenue Nw:
This stunning new row/townhouse in the desirable community of Tuxedo Park in Calgary, Alberta is the perfect place to call home. The property offers a total of 1201 square feet of living space spread out over two storeys. The property is part of a condominium/strata development, which means you get all the benefits of owning a home without any of the hassle of exterior maintenance.
The interior of this home is simply gorgeous, with high-end finishes and an open-concept layout that is perfect for entertaining. The main floor features a spacious living room with a cozy gas fireplace, perfect for those chilly winter nights. The kitchen is a chef's dream, with sleek stainless steel appliances, including a gas stove, a built-in oven, a refrigerator, and a dishwasher. The kitchen also features beautiful quartz countertops, plenty of storage space, and a large island with a breakfast bar.
Upstairs, you will find two spacious bedrooms, each with its own ensuite bathroom. The master bedroom features a large walk-in closet and a luxurious ensuite with a double vanity and a large walk-in shower. The second bedroom also has its own ensuite with a tub/shower combination.
The fully finished basement features a third bedroom and a fourth bathroom, as well as a spacious living area that can be used as a family room, a home office, or a guest suite. The basement also has its own separate entrance, making it perfect for a rental suite or an Airbnb.
This townhouse also includes a detached garage with space for one car, as well as plenty of street parking for guests. The backyard is a great space for gardening or relaxing outdoors, with plenty of room for a patio set and a barbecue.
The location of this townhouse is simply unbeatable, with easy access to all the amenities of downtown Calgary. The community of Tuxedo Park is a quiet and family-friendly neighbourhood with plenty of green spaces, playgrounds, and parks. There are also plenty of schools, shops, and restaurants nearby, making this the perfect location for families, professionals, or retirees.
The monthly maintenance fees for this property are $175 CAD and include common area maintenance and insurance. The maintenance management company is self-managed, which means you can rest assured that your investment is in good hands.
Overall, this new row/townhouse in Tuxedo Park is a fantastic opportunity to own a beautiful home in one of Calgary's most desirable neighbourhoods. With high-end finishes, plenty of living space, and a prime location, this property is sure to sell quickly. Don't miss out on this amazing opportunity to own your dream home in Calgary.
This property also matches your preferences:
Features of Property
Single Family
Row / Townhouse
2
1201 sqft
Tuxedo Park
Tuxedo Park
Condominium/Strata
Unknown
New building
$3,524.86 (CAD)
Detached Garage (1)
This property might also be to your liking:
Features of Building
2
1
4
1
Refrigerator, Gas stove(s), Dishwasher, Microwave, Oven - Built-In
Carpeted, Ceramic Tile, Vinyl Plank
Suite
Full
Other, Back lane, No Animal Home, No Smoking Home
Poured Concrete
Attached
1201 sqft
1201 sqft
Other
None
1
Forced air
Brick, Stucco
Pets Allowed
Playground
$175 (CAD) Monthly
Common Area Maintenance, Insurance
Self Managed
Detached Garage (1)
1
Plot Details
Not fenced
RC-2
Breakdown of rooms
1.52 m x 1.83 m
4.22 m x 3.2 m
3.81 m x 3.3 m
3.81 m x 2.54 m
1.85 m x 1.47 m
1.22 m x 1.01 m
0.86 m x 0.89 m
1.52 m x 1.22 m
3.96 m x 4.11 m
3.05 m x 0.99 m
1.65 m x 1.96 m
2.95 m x 2.74 m
2.21 m x 2.39 m
3.81 m x 3.99 m
1.78 m x 2.51 m
0.89 m x 1.78 m
1.75 m x 3.33 m
3.91 m x 3.56 m
Property Agents
Timothy Green
eXp Realty
280 23 SUNPARK DRIVE SE, CALGARY, Alberta T2X3V1
Hayley Green
eXp Realty
280 23 SUNPARK DRIVE SE, CALGARY, Alberta T2X3V1









