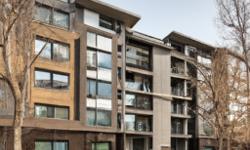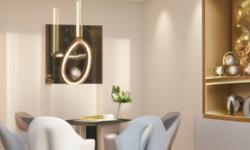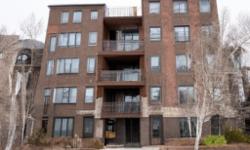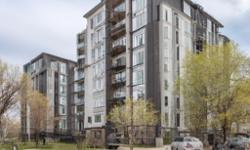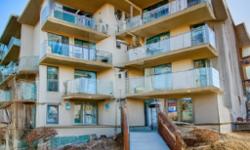LUXURIOUS 3-BEDROOM TOWNHOUSE IN SHAGANAPPI - PERFECT FOR FAMILIES!
Asking Price: $694,000
About 129 Sovereign Common Sw:
Welcome to this stunning brand new row/townhouse located in the heart of Shaganappi, Calgary. This beautiful property is situated in a prime location and offers a perfect blend of modern design, luxurious living, and convenience. With a total living area of 1279 sqft, this townhouse is perfect for small to medium-sized families who are looking for a comfortable and spacious living space.
As you enter the house, you will be greeted by a spacious and bright living room that features large PVC windows, allowing natural light to flood the space. The living room also features a beautiful fireplace that adds warmth and ambiance to the room. The open concept design of the living room blends seamlessly into the dining area and kitchen, making it perfect for entertaining guests.
The kitchen is an absolute masterpiece that is equipped with modern appliances, including a refrigerator, dishwasher, stove, microwave range hood combo, and a washer and dryer. The kitchen also features an ample amount of storage space, thanks to its sleek and modern cabinets. The kitchen flooring is made of ceramic tile, which is not only durable but also easy to clean.
This townhouse features three bedrooms, all of which are situated on the main floor. The bedrooms are designed to provide maximum comfort and privacy, making them perfect for families with children. The master bedroom features a large window that offers a fantastic view of the surrounding area. The other two bedrooms are also spacious and feature large PVC windows that allow natural light to flood the rooms.
The bathrooms in this townhouse are modern and sleek. The main bathroom features a bathtub and a shower, while the ensuite bathroom in the master bedroom features a shower. Both bathrooms have been designed to offer maximum comfort and functionality.
This townhouse also features an attached garage that can accommodate two cars. The garage provides direct access to the house, making it convenient and safe for families. The garage is also equipped with a door opener, making it easy to park and retrieve vehicles.
The exterior of the townhouse is made of composite siding, which is not only durable but also easy to maintain. The landscaping around the property has been beautifully done, making it a perfect spot for outdoor activities.
This townhouse is located in the Shaganappi community, which is one of the most sought-after neighbourhoods in Calgary. The community is conveniently located near schools, shopping centres, parks, and other amenities, making it an ideal location for families.
The monthly maintenance fee for this property is $275 (CAD), which includes common area maintenance, insurance, property management, reserve fund contributions, and sewer.
In conclusion, this brand new row/townhouse located in the heart of Shaganappi, Calgary, is an excellent property that offers a perfect blend of modern design, luxurious living, and convenience. With its spacious living area, modern appliances, and convenient location, this townhouse is perfect for families who are looking for a comfortable and stylish living space. Don't miss this opportunity to own this fantastic property in one of the most sought-after neighbourhoods in Calgary!
This property also matches your preferences:
Features of Property
Single Family
Row / Townhouse
1
1279 sqft
Shaganappi
Shaganappi
Condominium/Strata
Unknown
New building
$0 (CAD)
Attached Garage (2)
This property might also be to your liking:
Features of Building
3
2
0
Washer, Refrigerator, Dishwasher, Stove, Dryer, Microwave Range Hood Combo
Carpeted, Ceramic Tile, Vinyl
None
Other, Back lane, PVC window, No Animal Home, No Smoking Home
Poured Concrete
Attached
Bungalow
Wood frame
1279 sqft
1279 sqft
Other
1
Forced air, (Natural gas)
Composite Siding
Pets Allowed, Pets Allowed With Restrictions
$275 (CAD) Monthly
Common Area Maintenance, Insurance, Property Management, Reserve Fund Contributions, Sewer
Karen King & Associates
Attached Garage (2)
2
Plot Details
Not fenced
Landscaped
0
Breakdown of rooms
4.29 m x 4.52 m
3.3 m x 4.52 m
8 m x 2.41 m
3.4 m x 3.81 m
2.77 m x 2.77 m
3.05 m x 2.77 m
Measurements not available
Measurements not available
1.62 m x 2.36 m
Property Agents
Kevin French
CHARLES
205, 4915 ELBOW DRIVE SW, CALGARY, Alberta T2S2L4
David Scott
CHARLES
205, 4915 ELBOW DRIVE SW, CALGARY, Alberta T2S2L4


