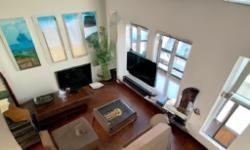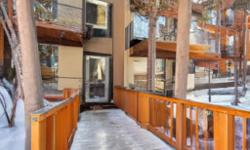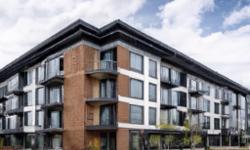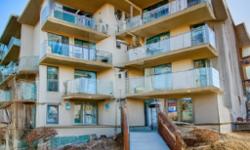STUNNING 2-STOREY ROW/TOWNHOUSE IN SOUGHT AFTER UNIVERSITY DISTRICT, CALGARY. MODERN FEATURES AND SPACIOUS INTERIOR WITH ATTACHED GARAGE.
Asking Price: $635,000
About 30 Norford Avenue Nw:
Introducing a stunning and brand new row/townhouse located in the highly sought after community of University District in Calgary, Alberta, Canada. This exquisite property boasts a total of 1333 square feet of living space spread across two storeys, making it the perfect home for families or individuals looking for a spacious living area.
The interior of this property is truly breathtaking, with a carefully curated selection of high-end finishes and features that are sure to impress. The main floor of the home is spacious and bright, with large windows that allow for an abundance of natural light. The flooring in the main living areas is a stunning combination of carpeted, ceramic tile, and vinyl, providing the perfect mix of comfort and durability.
The kitchen in this property is truly a chef's dream, with high-end appliances including a washer, refrigerator, dishwasher, stove, dryer, microwave, and hood fan. The cabinetry in the kitchen is sleek and modern, with plenty of storage space for all your cooking essentials. The open-concept design of the main floor means that the kitchen flows seamlessly into the living and dining areas, making it the perfect space for entertaining guests or enjoying family time.
Upstairs, you'll find three spacious bedrooms, each with its own unique charm and character. The master suite is particularly impressive, with large windows that provide stunning views of the surrounding area. The ensuite bathroom is luxurious and modern, with high-end finishes and fixtures that are sure to impress. The other two bedrooms on this floor are also spacious and bright, with plenty of closet space and large windows.
This property also comes with a long list of additional features that make it truly stand out from the crowd. The attached garage provides ample space for two vehicles, making it the perfect option for families or individuals with multiple cars. The heating and cooling system is state-of-the-art, with forced air and natural gas providing the perfect combination of comfort and efficiency.
The exterior of this property is just as impressive as the interior, with stunning brick and metal finishes that give it a modern and sleek look. The lot itself is landscaped and well-maintained, providing the perfect backdrop for all your outdoor activities. The community of University District is also highly desirable, with plenty of amenities nearby including parks and playgrounds.
Maintenance and condo fees for this property are reasonable and include common area maintenance, insurance, parking, property management, reserve fund contributions, sewer, waste removal, and water. Pets are allowed with restrictions, making this property the perfect option for animal lovers.
Overall, this brand new row/townhouse in University District is an absolutely stunning property that is sure to impress even the most discerning of buyers. With a spacious and modern interior, high-end finishes and features, and an unbeatable location in one of Calgary's most desirable communities, this property truly has it all. Don't miss your chance to make this stunning property your dream home today!
This property also matches your preferences:
Features of Property
Single Family
Row / Townhouse
2
1333 sqft
University District
University District
Condominium/Strata
Unknown
New building
$0 (CAD)
Attached Garage (2)
This property might also be to your liking:
Features of Building
3
3
1
Washer, Refrigerator, Dishwasher, Stove, Dryer, Microwave, Hood Fan
Carpeted, Ceramic Tile, Vinyl
None
Other, PVC window, No Animal Home, No Smoking Home, Level
Poured Concrete
Attached
Wood frame
1333 sqft
1333 sqft
Other
Forced air, (Natural gas)
Brick, Metal
Pets Allowed With Restrictions
Park, Playground
$305 (CAD) Monthly
Common Area Maintenance, Insurance, Parking, Property Management, Reserve Fund Contributions, Sewer, Waste Removal, Water
Attached Garage (2)
1
Plot Details
Not fenced
Landscaped
Cal Zone NW
Breakdown of rooms
4.72 m x 2.59 m
4.72 m x 3.68 m
0 m x 0 m
3.56 m x 3.2 m
3.12 m x 3.96 m
2.9 m x 2.97 m
2.92 m x 2.97 m
0 m x 0 m
0 m x 0 m
Property Agents
Kevin French
CHARLES
205, 4915 ELBOW DRIVE SW, CALGARY, Alberta T2S2L4
David Scott
CHARLES
205, 4915 ELBOW DRIVE SW, CALGARY, Alberta T2S2L4









